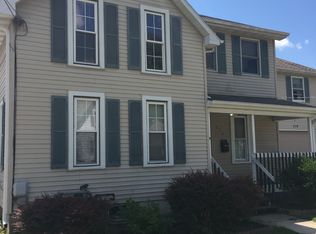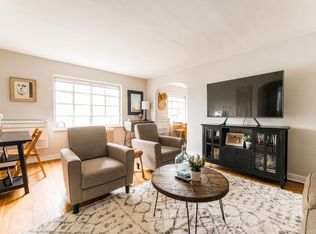Closed
$318,000
508 Edward St, Sycamore, IL 60178
3beds
1,944sqft
Single Family Residence
Built in 1880
0.29 Acres Lot
$331,300 Zestimate®
$164/sqft
$1,997 Estimated rent
Home value
$331,300
$262,000 - $421,000
$1,997/mo
Zestimate® history
Loading...
Owner options
Explore your selling options
What's special
STUNNING 3 Bed 2 Bath home loaded with Updates Throughout!! This Gorgeous home sits on a near 1/3 acre lot. GREAT location, less than 1 mile from charming downtown Sycamore! Best of both, All the modern conveniences while maintaining the Historic charm!! Custom trim, moldings and built-ins. Huge front parlor room currently Formal Dining room, Large living room with additional flex space, Beautiful renovated Kitchen with center island with breakfast seating, Stunning quartz counter tops, undermount sink and all stainless steel appliances. Large, 2nd floor laundry room, spacious bedrooms with ample closet space, Full bath on main floor, completely gutted and redone, shiplap ceiling, custom tiled walk in shower, new floors, fixtures, vanity and plumbing! Luxury vinyl floors throughout, original hardwood still underneath! Full basement with interior AND exterior access, 2 car garage, LARGE, full fenced yard with fire pit, brick paver patio, front porch and back porch. NEW updates all done within last 4 years include; NEW Luxury Vinyl Plank floors, NEW Blinds throughout, NEW Paint throughout, NEW Carpet, NEW Kitchen Quartz countertops, NEW Stainless Steel appliances, NEW Washer and Dryer, NEW Laundry room cabinets, countertops, trim and light fixture, NEW Main Floor Bath, complete gut (all new fixtures, flooring, ceiling, plumbing, tile, trim, shower, toilet & vanity), 2nd Floor Full bath NEW plumbing, shower fixtures, vanity and light fixture, NEW back porch steps and railings, NEW fence updates, NEW Garage door openers. NEW Updates within last 12 years include; NEW Roof, NEW Siding, NEW windows. *Property even has a Radon Mitigation System! Nothing left to do but move in!!! Make THIS Dream Home, YOUR Dream Home!
Zillow last checked: 8 hours ago
Listing updated: March 08, 2025 at 08:05pm
Listing courtesy of:
Kelly West 847-962-4656,
Century 21 New Heritage - Hampshire
Bought with:
Marvin Ferguson
Berkshire Hathaway HomeServices Starck Real Estate
Source: MRED as distributed by MLS GRID,MLS#: 12278645
Facts & features
Interior
Bedrooms & bathrooms
- Bedrooms: 3
- Bathrooms: 2
- Full bathrooms: 2
Primary bedroom
- Features: Flooring (Vinyl)
- Level: Second
- Area: 182 Square Feet
- Dimensions: 14X13
Bedroom 2
- Features: Flooring (Vinyl)
- Level: Second
- Area: 154 Square Feet
- Dimensions: 14X11
Bedroom 3
- Features: Flooring (Vinyl)
- Level: Second
- Area: 168 Square Feet
- Dimensions: 14X12
Dining room
- Features: Flooring (Vinyl)
- Level: Main
- Area: 196 Square Feet
- Dimensions: 14X14
Family room
- Features: Flooring (Vinyl)
- Level: Main
- Area: 196 Square Feet
- Dimensions: 14X14
Foyer
- Features: Flooring (Vinyl)
- Level: Main
- Area: 36 Square Feet
- Dimensions: 6X6
Kitchen
- Features: Kitchen (Eating Area-Breakfast Bar, Island, Custom Cabinetry, SolidSurfaceCounter, Updated Kitchen), Flooring (Vinyl)
- Level: Main
- Area: 196 Square Feet
- Dimensions: 14X14
Laundry
- Features: Flooring (Vinyl)
- Level: Second
- Area: 88 Square Feet
- Dimensions: 11X8
Living room
- Features: Flooring (Vinyl)
- Level: Main
- Area: 180 Square Feet
- Dimensions: 15X12
Heating
- Natural Gas, Forced Air, Baseboard
Cooling
- Central Air
Appliances
- Included: Range, Microwave, Dishwasher, Refrigerator, Washer, Dryer, Stainless Steel Appliance(s), Range Hood, Water Purifier Rented, Water Softener Rented
- Laundry: Upper Level, In Unit
Features
- 1st Floor Full Bath, Built-in Features, Walk-In Closet(s), Separate Dining Room
- Basement: Unfinished,Exterior Entry,Full
Interior area
- Total structure area: 2,916
- Total interior livable area: 1,944 sqft
Property
Parking
- Total spaces: 2
- Parking features: Asphalt, Garage Door Opener, On Site, Garage Owned, Detached, Garage
- Garage spaces: 2
- Has uncovered spaces: Yes
Accessibility
- Accessibility features: No Disability Access
Features
- Stories: 2
- Patio & porch: Patio
- Exterior features: Fire Pit
- Fencing: Fenced
Lot
- Size: 0.29 Acres
- Dimensions: 80X158
Details
- Parcel number: 0632378004
- Special conditions: None
- Other equipment: Water-Softener Rented, TV-Dish, Intercom, Ceiling Fan(s), Radon Mitigation System
Construction
Type & style
- Home type: SingleFamily
- Property subtype: Single Family Residence
Materials
- Vinyl Siding
- Roof: Asphalt
Condition
- New construction: No
- Year built: 1880
Utilities & green energy
- Electric: Circuit Breakers
- Sewer: Public Sewer
- Water: Public
Community & neighborhood
Security
- Security features: Carbon Monoxide Detector(s)
Community
- Community features: Sidewalks, Street Lights, Street Paved
Location
- Region: Sycamore
Other
Other facts
- Listing terms: Conventional
- Ownership: Fee Simple
Price history
| Date | Event | Price |
|---|---|---|
| 3/7/2025 | Sold | $318,000-0.6%$164/sqft |
Source: | ||
| 2/7/2025 | Contingent | $320,000$165/sqft |
Source: | ||
| 1/29/2025 | Listed for sale | $320,000+47.5%$165/sqft |
Source: | ||
| 12/15/2021 | Sold | $217,000-1.3%$112/sqft |
Source: | ||
| 11/7/2021 | Contingent | $219,900$113/sqft |
Source: | ||
Public tax history
| Year | Property taxes | Tax assessment |
|---|---|---|
| 2024 | $5,456 +1.5% | $71,625 +9.5% |
| 2023 | $5,374 +5% | $65,405 +9% |
| 2022 | $5,116 +5.4% | $59,988 +6.5% |
Find assessor info on the county website
Neighborhood: 60178
Nearby schools
GreatSchools rating
- 3/10South Prairie Elementary SchoolGrades: PK-5Distance: 0.6 mi
- 5/10Sycamore Middle SchoolGrades: 6-8Distance: 1.3 mi
- 8/10Sycamore High SchoolGrades: 9-12Distance: 0.6 mi
Schools provided by the listing agent
- Middle: Sycamore Middle School
- High: Sycamore High School
- District: 427
Source: MRED as distributed by MLS GRID. This data may not be complete. We recommend contacting the local school district to confirm school assignments for this home.

Get pre-qualified for a loan
At Zillow Home Loans, we can pre-qualify you in as little as 5 minutes with no impact to your credit score.An equal housing lender. NMLS #10287.

