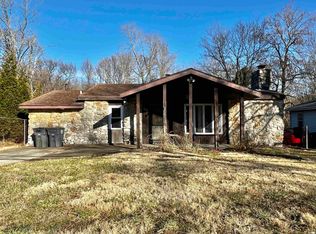Closed
$319,000
508 E Mill Rd, Evansville, IN 47711
3beds
2,200sqft
Single Family Residence
Built in 1960
1.03 Acres Lot
$326,300 Zestimate®
$--/sqft
$2,335 Estimated rent
Home value
$326,300
$290,000 - $369,000
$2,335/mo
Zestimate® history
Loading...
Owner options
Explore your selling options
What's special
Wonderfully Maintained 3-BR, 3-Bath Tri-Level on 1.03 Acres with Expansive 20x40 Garage and Workshop. This beautifully kept tri-level home is set on a spacious 1.03-acre lot with endless possibilities, including the potential to add a pole barn, large garden, or other custom features to suit your needs. The main level showcases stunning cherry-engineered hardwood floors, and the kitchen has been expertly renovated with Fehrenbacher cherry cabinets, soft-close deep drawers, a trash and recycle drawer, quartz countertops, stainless steel appliances, a spice drawer, and much more! Upstairs, you'll find 3 BRs, including a master suite with a private full bath. A 2nd full bath serves bedrooms 2 and 3, and a walk-in storage closet provides ample space for linens and extras. The lower level is fully finished, offering a spacious family room complete with a wall of built-in bookshelves, plenty of natural light from large windows, and elegant crown molding. The large laundry/utility room impresses with additional storage closets, a full bath with a step-in shower, and custom wood cabinets, along with a desk area perfect for work or hobbies. The garage is a standout feature, easily accommodating two cars , and in the back, you'll find an impressive 15.7x19.5 workshop space, perfect for gardening, woodworking, or other projects, with double doors leading to the backyard. Additionally, there’s a 20x13 covered patio with a ceiling fan—ideal for relaxing or outdoor projects. The landscaping around the property is truly stunning, featuring over 1,000 tulip bulbs, azaleas, and more. A circular driveway provides easy access to Mill Road! There is no HOA, so you have a great opportunity to make it your own!
Zillow last checked: 8 hours ago
Listing updated: December 13, 2024 at 11:18am
Listed by:
Jane Z Crowley Cell:812-760-7334,
RE/MAX REVOLUTION
Bought with:
Rachel Willis, RB17001544
Rachel Willis Realty LLC
Source: IRMLS,MLS#: 202440262
Facts & features
Interior
Bedrooms & bathrooms
- Bedrooms: 3
- Bathrooms: 3
- Full bathrooms: 3
Bedroom 1
- Level: Upper
Bedroom 2
- Level: Upper
Family room
- Level: Lower
- Area: 330
- Dimensions: 22 x 15
Kitchen
- Level: Main
- Area: 288
- Dimensions: 24 x 12
Living room
- Level: Main
- Area: 240
- Dimensions: 20 x 12
Heating
- Natural Gas, Forced Air
Cooling
- Central Air
Appliances
- Included: Disposal, Dishwasher, Microwave, Electric Range, Gas Water Heater
Features
- Stone Counters, Eat-in Kitchen, Natural Woodwork, Stand Up Shower, Tub/Shower Combination, Main Level Bedroom Suite
- Flooring: Hardwood, Carpet, Vinyl
- Windows: Blinds
- Basement: Walk-Out Access,Finished
- Has fireplace: No
- Fireplace features: None
Interior area
- Total structure area: 2,200
- Total interior livable area: 2,200 sqft
- Finished area above ground: 2,200
- Finished area below ground: 0
Property
Parking
- Total spaces: 2
- Parking features: Detached, Garage Door Opener, Circular Driveway, Concrete
- Garage spaces: 2
- Has uncovered spaces: Yes
Features
- Levels: Tri-Level
- Patio & porch: Covered, Patio
- Fencing: None
Lot
- Size: 1.03 Acres
- Dimensions: 132x270
- Features: Other, City/Town/Suburb, Landscaped
Details
- Parcel number: 820605034086.012020
Construction
Type & style
- Home type: SingleFamily
- Architectural style: Traditional
- Property subtype: Single Family Residence
Materials
- Vinyl Siding
- Roof: Dimensional Shingles
Condition
- New construction: No
- Year built: 1960
Utilities & green energy
- Gas: CenterPoint Energy
- Sewer: Public Sewer
- Water: Public
- Utilities for property: Cable Available
Green energy
- Energy efficient items: HVAC
Community & neighborhood
Security
- Security features: Smoke Detector(s)
Location
- Region: Evansville
- Subdivision: None
Other
Other facts
- Listing terms: Cash,Conventional,FHA,VA Loan
Price history
| Date | Event | Price |
|---|---|---|
| 12/12/2024 | Sold | $319,000-0.2% |
Source: | ||
| 11/11/2024 | Pending sale | $319,500 |
Source: | ||
| 11/9/2024 | Price change | $319,500+0.2% |
Source: | ||
| 11/5/2024 | Listed for sale | $319,000 |
Source: | ||
| 10/26/2024 | Pending sale | $319,000 |
Source: | ||
Public tax history
| Year | Property taxes | Tax assessment |
|---|---|---|
| 2024 | $1,506 -1.5% | $127,500 -2.3% |
| 2023 | $1,528 +6.7% | $130,500 -0.4% |
| 2022 | $1,433 -1.2% | $131,000 +7.7% |
Find assessor info on the county website
Neighborhood: 47711
Nearby schools
GreatSchools rating
- 4/10Stringtown Elementary SchoolGrades: K-5Distance: 0.4 mi
- 9/10Thompkins Middle SchoolGrades: 6-8Distance: 1.4 mi
- 7/10Central High SchoolGrades: 9-12Distance: 1.2 mi
Schools provided by the listing agent
- Elementary: Stringtown
- Middle: Thompkins
- High: Central
- District: Evansville-Vanderburgh School Corp.
Source: IRMLS. This data may not be complete. We recommend contacting the local school district to confirm school assignments for this home.
Get pre-qualified for a loan
At Zillow Home Loans, we can pre-qualify you in as little as 5 minutes with no impact to your credit score.An equal housing lender. NMLS #10287.
Sell with ease on Zillow
Get a Zillow Showcase℠ listing at no additional cost and you could sell for —faster.
$326,300
2% more+$6,526
With Zillow Showcase(estimated)$332,826
