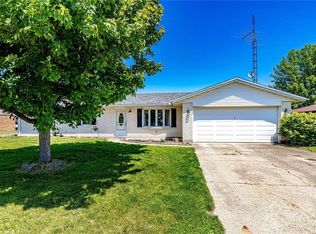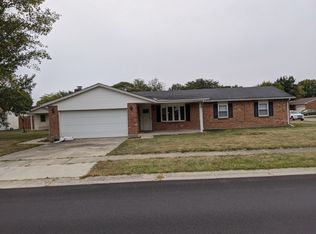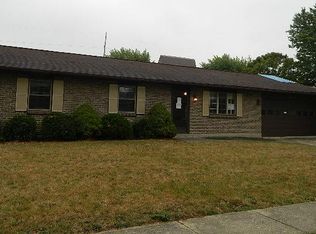Sold for $255,000 on 12/12/23
$255,000
508 E Lexington Rd, Eaton, OH 45320
3beds
1,671sqft
Single Family Residence
Built in 1979
0.28 Acres Lot
$265,900 Zestimate®
$153/sqft
$1,590 Estimated rent
Home value
$265,900
$253,000 - $279,000
$1,590/mo
Zestimate® history
Loading...
Owner options
Explore your selling options
What's special
Welcome to this lovely well-built brick ranch home that has great curb appeal. The courtyard patio welcomes you into a home with lots of style. The white crown molding and fresh paint is stunning throughout the home and the newer lighting is very appealing. The expansive living room will accommodate your furniture style and the window design will highlight your flair. You will appreciate the large coat closet in the foyer and another large linen closet in the hallway. The eat-in kitchen with appliances has laminate flooring and you will enjoy the natural lighting while dining. There is also a separate laundry area off the kitchen. The family room with laminate flooring is a comfy space to enjoy reading or viewing TV and there are two closets for stashing your favorite games. The 3 bedrooms with ample storage closets are located near the totally updated bath. This bath features grey paint hues, laminate flooring, rainfall shower head, shower splash glass tiles, new vanity, stylish mirror and unique lighting. You can also use the full bath with shower between the MB and kitchen. If you want to extend your entertaining area step out to the 10x20 FL room for a great view of the outdoors. Etched brick pavers outline the FL room that wraps around to the concrete driveway and the two car garage. Partial ornamental metal fencing around the yard. The garage houses the HVAC, water conditioner, water heater and easy attic access. There are storage cabinets in the garage and a 8x12 shed in the back yard for additional storage. Welcome Home!
Zillow last checked: 8 hours ago
Listing updated: May 10, 2024 at 01:40am
Listed by:
Marilyn A Haber (937)456-9992,
Country Mile REALTORS,
Paul Jeremey French 937-336-2844,
Country Mile REALTORS
Bought with:
Karen Hake
Ownerland Realty, Inc.
Source: DABR MLS,MLS#: 898314 Originating MLS: Dayton Area Board of REALTORS
Originating MLS: Dayton Area Board of REALTORS
Facts & features
Interior
Bedrooms & bathrooms
- Bedrooms: 3
- Bathrooms: 2
- Full bathrooms: 2
- Main level bathrooms: 2
Primary bedroom
- Level: Main
- Dimensions: 13 x 12
Bedroom
- Level: Main
- Dimensions: 10 x 15
Bedroom
- Level: Main
- Dimensions: 9 x 10
Entry foyer
- Level: Main
- Dimensions: 9 x 4
Family room
- Level: Main
- Dimensions: 12 x 19
Florida room
- Level: Main
- Dimensions: 10 x 20
Kitchen
- Features: Eat-in Kitchen
- Level: Main
- Dimensions: 11 x 20
Living room
- Level: Main
- Dimensions: 12 x 24
Utility room
- Level: Main
- Dimensions: 6 x 3
Heating
- Baseboard, Electric, Forced Air, Natural Gas
Cooling
- Central Air
Appliances
- Included: Dishwasher, Microwave, Range, Refrigerator, Water Softener, Electric Water Heater
Features
- Ceiling Fan(s)
- Windows: Double Hung, Insulated Windows, Vinyl
Interior area
- Total structure area: 1,671
- Total interior livable area: 1,671 sqft
Property
Parking
- Total spaces: 2
- Parking features: Attached, Garage, Two Car Garage, Garage Door Opener, Storage
- Attached garage spaces: 2
Features
- Levels: One
- Stories: 1
- Patio & porch: Porch
- Exterior features: Fence, Porch, Storage
- Fencing: Partial
Lot
- Size: 0.28 Acres
Details
- Additional structures: Shed(s)
- Parcel number: M40000601104044000
- Zoning: Residential
- Zoning description: Residential
Construction
Type & style
- Home type: SingleFamily
- Architectural style: Ranch
- Property subtype: Single Family Residence
Materials
- Brick
- Foundation: Slab
Condition
- Year built: 1979
Utilities & green energy
- Water: Public
- Utilities for property: Sewer Available, Water Available
Community & neighborhood
Security
- Security features: Smoke Detector(s)
Location
- Region: Eaton
- Subdivision: Lexington Manor
Other
Other facts
- Listing terms: Conventional,FHA,VA Loan
Price history
| Date | Event | Price |
|---|---|---|
| 12/12/2023 | Sold | $255,000-4.5%$153/sqft |
Source: | ||
| 11/7/2023 | Pending sale | $267,000$160/sqft |
Source: DABR MLS #898314 Report a problem | ||
| 11/1/2023 | Price change | $267,000-1.1%$160/sqft |
Source: DABR MLS #898314 Report a problem | ||
| 10/23/2023 | Listed for sale | $270,000+60.7%$162/sqft |
Source: DABR MLS #898314 Report a problem | ||
| 11/13/2018 | Sold | $168,000$101/sqft |
Source: Public Record Report a problem | ||
Public tax history
| Year | Property taxes | Tax assessment |
|---|---|---|
| 2024 | $1,905 -14.4% | $54,040 |
| 2023 | $2,227 +23.2% | $54,040 +27.7% |
| 2022 | $1,808 +0.5% | $42,320 |
Find assessor info on the county website
Neighborhood: 45320
Nearby schools
GreatSchools rating
- 8/10William Bruce Elementary SchoolGrades: 3-5Distance: 0.7 mi
- 6/10Eaton Middle SchoolGrades: 6-8Distance: 2.3 mi
- 6/10Eaton High SchoolGrades: 9-12Distance: 2 mi
Schools provided by the listing agent
- District: Eaton
Source: DABR MLS. This data may not be complete. We recommend contacting the local school district to confirm school assignments for this home.

Get pre-qualified for a loan
At Zillow Home Loans, we can pre-qualify you in as little as 5 minutes with no impact to your credit score.An equal housing lender. NMLS #10287.
Sell for more on Zillow
Get a free Zillow Showcase℠ listing and you could sell for .
$265,900
2% more+ $5,318
With Zillow Showcase(estimated)
$271,218

