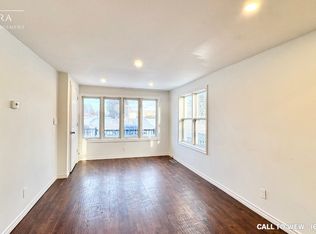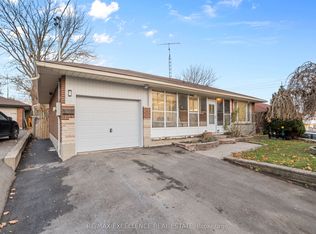Stunning! Completely Renovated Top To Bottom With Salt Water Inground 16' X 32' Pool (See List Of Upgrades) 3 Bedroom Converted To 2+2 Bedrooms, 2+1 Washrooms Raised Bungalow Nestled On Extra Wide Corner Lot With No Sidewalk & Basement Apartment With Separate Side Entrance, Perfect Nanny Or In-Law Suite Income Potential! Open Concept, Hardwood Floors, Quartz Countertops,Stainless Steel Appliances, Pot Lights, Gourmet Kitchen, Garage Access, With 6 Car Parking Just Move In!
This property is off market, which means it's not currently listed for sale or rent on Zillow. This may be different from what's available on other websites or public sources.

