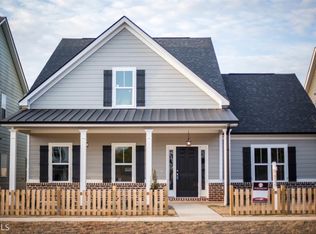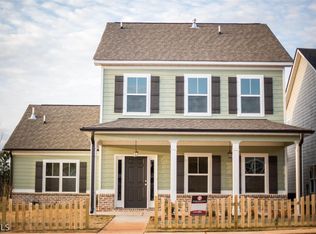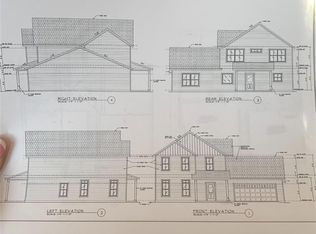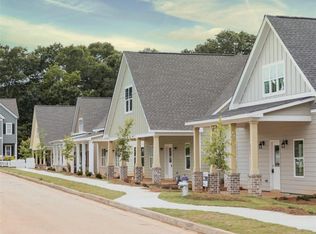UNBELIEVABLE HOME ON CORNER LOT IN ESTABLISHED NEIGHBORHOOD WITHIN WALKING DISTANCE TO SCHOOLS. HOME HAS HARDWOOD FLOORS TONS OF TRIM.. GREAT KITCHEN WITH CUSTOM CABINETS.. GRANITE COUNTER TOPS..STAINLESS APPLIANCES. TILE BACKSPLASH... LARGE PANTRY.. RECESSED LIGHTS. LARGE OFFICE OR PLAYROOM ON MAIN-ENORMOUS GREAT ROOM MASTER ON THE MAIN.. GORGEOUS MASTER BATH WITH DOUBLE VANITIES.BEAUTIFUL COUNTER TOPS.3 BEDROOMS UPSTAIRS-PRIVATE BACK PATIO. GREAT FOR ENTERTAINING.. BEAUTIFUL ROCKING CHAIR FRONT PORCH.. IRRIGATION SYSTEM AND VERY VERY CLEAN AND ORGANIZED.
This property is off market, which means it's not currently listed for sale or rent on Zillow. This may be different from what's available on other websites or public sources.



