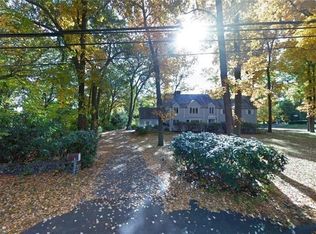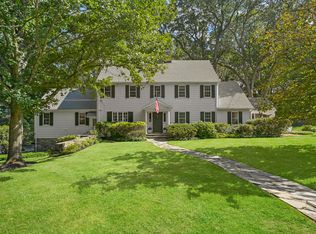Stunning new construction just completed TODAY and available immediately. Built by respected local builder in great location overlooking Brooklawn Country Club golf course. Open floor plan with large rooms and 9 foot ceiling on first floor. White kitchen cabinets with upscale appliances including Thermador range and center island open to large family room with fireplace and glass doors to large patio. Beverage center ideal to keep your company out of the kitchen. Office or formal dining room depending on buyer desires, large mudroom and pantry. 2 car attached garage. 5 rooms up. 4 bedrooms plus large bonus room. Every bedroom has a bathroom. Spectacular bright master bedroom suite with views of backyard and golf course. Master features: vaulted ceiling, hardwood floors, private bath with soaking tub and large walk in glass shower, large walk in closet. Flexible floor plan with possibilities for extended family. Close to schools, shopping, library and parks. Located on one of best usable level lots in Fairfield. Room for pool, soccer field, baseball field whatever your desire. ROOM FOR POOL! See addendum.
This property is off market, which means it's not currently listed for sale or rent on Zillow. This may be different from what's available on other websites or public sources.

