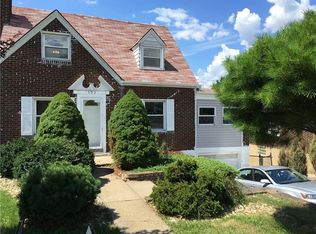Sold for $210,000 on 07/09/25
$210,000
508 Commonwealth Ave, West Mifflin, PA 15122
3beds
1,336sqft
Single Family Residence
Built in 1952
10,402.13 Square Feet Lot
$208,300 Zestimate®
$157/sqft
$1,641 Estimated rent
Home value
$208,300
$198,000 - $219,000
$1,641/mo
Zestimate® history
Loading...
Owner options
Explore your selling options
What's special
3 generously sized bedrooms! Main bedroom is freshly painted and has new carpeting April 2025. The other 2 bedrooms have recently uncovered hardwood floors. Gorgeous cabinets in the updated kitchen! Park on the parking pad out front and bring your groceries in the additional front door on the den where you'll find extra pantry space, or use the den as office space, exercise room, extra TV room or guest area. Downstairs, the finished gameroom would make a great theater or gaming room! Pgh potty in basement. HVAC is new Feb 2025. The HUGE rear deck is amazing for outdoor grilling, dining, relaxing and enjoying the sunset. The mechanic's garage is designed for maximum space for the car enthusiast!
Zillow last checked: 8 hours ago
Listing updated: July 09, 2025 at 01:49pm
Listed by:
Carol Andres Baer 724-933-6300,
RE/MAX SELECT REALTY
Bought with:
Kim Stotlemyer
COLDWELL BANKER REALTY
Source: WPMLS,MLS#: 1695391 Originating MLS: West Penn Multi-List
Originating MLS: West Penn Multi-List
Facts & features
Interior
Bedrooms & bathrooms
- Bedrooms: 3
- Bathrooms: 2
- Full bathrooms: 1
- 1/2 bathrooms: 1
Primary bedroom
- Level: Upper
- Dimensions: 10x16
Bedroom 2
- Level: Upper
- Dimensions: 10x18
Bedroom 3
- Level: Upper
- Dimensions: 9x11
Den
- Level: Main
- Dimensions: 7x21
Dining room
- Level: Main
- Dimensions: 9x12
Game room
- Level: Lower
Kitchen
- Level: Main
- Dimensions: 8x9
Laundry
- Level: Lower
Living room
- Level: Main
- Dimensions: 11x18
Heating
- Forced Air, Gas
Cooling
- Central Air
Appliances
- Included: Some Gas Appliances, Dryer, Microwave, Stove, Washer
Features
- Flooring: Ceramic Tile, Hardwood, Carpet
- Basement: Finished,Walk-Out Access
- Number of fireplaces: 1
Interior area
- Total structure area: 1,336
- Total interior livable area: 1,336 sqft
Property
Parking
- Total spaces: 3
- Parking features: Attached, Garage, Garage Door Opener
- Has attached garage: Yes
Features
- Levels: Two
- Stories: 2
Lot
- Size: 10,402 sqft
- Dimensions: 52 x 200
Details
- Parcel number: 0182H00078000000
Construction
Type & style
- Home type: SingleFamily
- Architectural style: Two Story
- Property subtype: Single Family Residence
Materials
- Brick
- Roof: Metal
Condition
- Resale
- Year built: 1952
Utilities & green energy
- Sewer: Public Sewer
- Water: Public
Community & neighborhood
Community
- Community features: Public Transportation
Location
- Region: West Mifflin
- Subdivision: Mifflin Manor Plan
Price history
| Date | Event | Price |
|---|---|---|
| 7/9/2025 | Sold | $210,000-6.7%$157/sqft |
Source: | ||
| 7/9/2025 | Pending sale | $225,000$168/sqft |
Source: | ||
| 5/3/2025 | Contingent | $225,000$168/sqft |
Source: | ||
| 4/7/2025 | Listed for sale | $225,000-4.3%$168/sqft |
Source: | ||
| 4/7/2025 | Listing removed | $235,000$176/sqft |
Source: | ||
Public tax history
| Year | Property taxes | Tax assessment |
|---|---|---|
| 2025 | $3,229 +6.3% | $74,400 |
| 2024 | $3,038 +763.2% | $74,400 |
| 2023 | $352 | $74,400 |
Find assessor info on the county website
Neighborhood: 15122
Nearby schools
GreatSchools rating
- 4/10West Mifflin Area Middle SchoolGrades: 4-8Distance: 0.6 mi
- 2/10West Mifflin Area High SchoolGrades: 9-12Distance: 0.5 mi
Schools provided by the listing agent
- District: West Mifflin Area
Source: WPMLS. This data may not be complete. We recommend contacting the local school district to confirm school assignments for this home.

Get pre-qualified for a loan
At Zillow Home Loans, we can pre-qualify you in as little as 5 minutes with no impact to your credit score.An equal housing lender. NMLS #10287.
