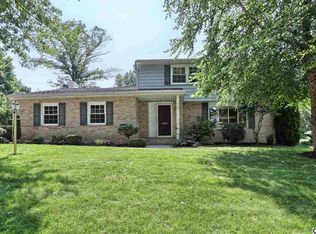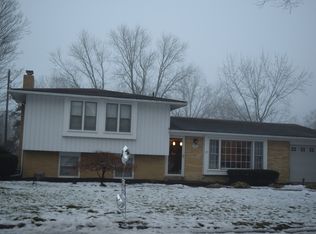Enjoy this charming 3 bedroom, 2.5 bath home situated in the beautiful tree lined community of Country Club Park located in Cumberland Valley School District. This home boasts beautiful hardwood floors throughout the formal living room and formal dining room. The kitchen opens up to the dining room for great conversation and entertaining. Cozy up in the family room next to the brick fireplace to a nice warm wood fire. This one is a must see! New Gas Heat, Gas Hot Water Heater and Central A/C installed October, 2018.
This property is off market, which means it's not currently listed for sale or rent on Zillow. This may be different from what's available on other websites or public sources.


