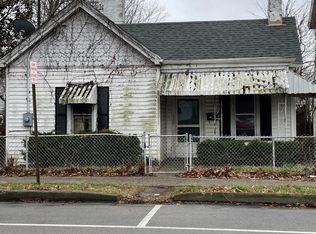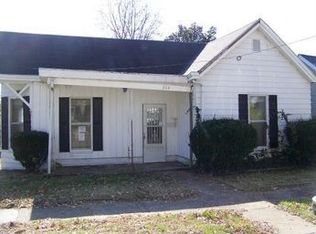Sold for $360,000 on 03/31/25
$360,000
508 Clayton Ave, Georgetown, KY 40324
3beds
1,620sqft
Single Family Residence
Built in ----
0.3 Acres Lot
$364,100 Zestimate®
$222/sqft
$1,816 Estimated rent
Home value
$364,100
$320,000 - $415,000
$1,816/mo
Zestimate® history
Loading...
Owner options
Explore your selling options
What's special
House Back On The Market No Fault Of Its Own. This Is The One You Have Been Waiting For!!! A Purposefully Renovated 3 Bedroom 2 Bathroom Painted Brick Home Within A Short Walking Distance To Georgetown College! Features Of This Home Include Dynamic Curb Appeal; All The Right Colors; Newly Painted Brick; Sod In Front And Rear Of Home; New Landscaping; New Windows; New Roof; New HVAC; New Plumbing; New Electrical; New Doors; Hardwood Flooring; Tile Flooring; An Open Floor Plan With Expansive Living/Kitchen And Dining Area; Tall Ceilings; New Kitchen Lots Of Cabinets; Custom Range Hood; Pot Filler; Large Island; Massive Pantry; Upgraded Frigidaire Gallery Appliances; Black Leathered Granite; Upgraded Plumbing and Lighting Fixtures; Beautiful Master Bedroom With Ensuite; Full Tile Shower; New Vanities; Laundry Equipped With New Cabinetry; New Washer And Dryer Convey; Seller Spared No Expense On This Renovation. This Home Is Full Of Character And Original Details Including The Original Front Door From The Late 1800s, Interior Doors And Beautiful Moldings Throughout. This One Wont Last!!!
Zillow last checked: 8 hours ago
Listing updated: August 28, 2025 at 11:45pm
Listed by:
W Patrick Arvin 859-327-7916,
Keller Williams Commonwealth
Bought with:
Timothy Rose, 278813
Keller Williams Bluegrass Realty
Source: Imagine MLS,MLS#: 24023893
Facts & features
Interior
Bedrooms & bathrooms
- Bedrooms: 3
- Bathrooms: 2
- Full bathrooms: 2
Primary bedroom
- Level: First
Bedroom 1
- Level: First
Bedroom 2
- Level: First
Bathroom 1
- Description: Full Bath
- Level: First
Bathroom 2
- Description: Full Bath
- Level: First
Kitchen
- Level: First
Living room
- Level: First
Living room
- Level: First
Utility room
- Level: First
Heating
- Electric, Heat Pump
Cooling
- Electric, Heat Pump
Appliances
- Included: Dryer, Dishwasher, Microwave, Refrigerator, Washer, Range
- Laundry: Electric Dryer Hookup, Main Level, Washer Hookup
Features
- Master Downstairs
- Flooring: Hardwood, Tile
- Basement: Crawl Space
- Has fireplace: No
Interior area
- Total structure area: 1,620
- Total interior livable area: 1,620 sqft
- Finished area above ground: 1,620
- Finished area below ground: 0
Property
Parking
- Parking features: Driveway, Off Street
- Has uncovered spaces: Yes
Features
- Levels: One
- Patio & porch: Deck, Porch
- Fencing: Other,Wood
- Has view: Yes
- View description: Trees/Woods, Neighborhood
Lot
- Size: 0.30 Acres
Details
- Additional structures: Shed(s)
- Parcel number: 16720077.000
Construction
Type & style
- Home type: SingleFamily
- Architectural style: Ranch
- Property subtype: Single Family Residence
Materials
- Brick Veneer, Vinyl Siding, Wood Siding
- Foundation: Block, Stone
- Roof: Dimensional Style,Shingle
Condition
- New construction: No
Utilities & green energy
- Sewer: Public Sewer
- Water: Public
- Utilities for property: Electricity Connected, Sewer Connected, Water Connected
Community & neighborhood
Community
- Community features: Park
Location
- Region: Georgetown
- Subdivision: Downtown
Price history
| Date | Event | Price |
|---|---|---|
| 3/31/2025 | Sold | $360,000-2.7%$222/sqft |
Source: | ||
| 3/28/2025 | Contingent | $369,900$228/sqft |
Source: | ||
| 3/3/2025 | Listed for sale | $369,900$228/sqft |
Source: | ||
| 12/6/2024 | Pending sale | $369,900$228/sqft |
Source: | ||
| 11/13/2024 | Listed for sale | $369,900+213.5%$228/sqft |
Source: | ||
Public tax history
| Year | Property taxes | Tax assessment |
|---|---|---|
| 2022 | $765 +8.8% | $128,700 +6.6% |
| 2021 | $703 +613% | $120,700 +22.4% |
| 2017 | $99 +53.8% | $98,640 |
Find assessor info on the county website
Neighborhood: 40324
Nearby schools
GreatSchools rating
- 2/10Garth Elementary SchoolGrades: K-5Distance: 0.3 mi
- 4/10Georgetown Middle SchoolGrades: 6-8Distance: 0.3 mi
- 6/10Scott County High SchoolGrades: 9-12Distance: 2.3 mi
Schools provided by the listing agent
- Elementary: Garth
- Middle: Georgetown
- High: Scott Co
Source: Imagine MLS. This data may not be complete. We recommend contacting the local school district to confirm school assignments for this home.

Get pre-qualified for a loan
At Zillow Home Loans, we can pre-qualify you in as little as 5 minutes with no impact to your credit score.An equal housing lender. NMLS #10287.

