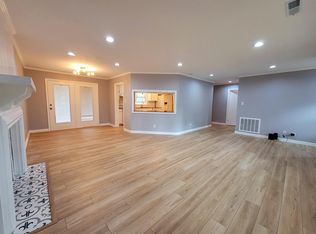This spacious ranch home with character and a large corner lot is a page out of Joanna Gaines playbook. This newly renovated home is a classic floorpan with large spacious rooms with an open feel that suits today's homeowner. This one story home has 3 bedrooms and two bath with 2 large living areas for large gatherings. When you enter the home you are greeted by a well lit foyer that opens to the oversized living room that currently has seating for over 12 people for movie night and holiday gatherings. This well lit and airy kitchen features brand new cabinets with soft close drawers, new oven, built-in microwave, and dishwasher, recessed lighting, and granite countertops. The generously-sized peninsula that separates the dining room from the kitchen has room for seating on one side and plenty of space for kitchen prep and baking! The current dining room layout is open to both the kitchen and the living room connecting the areas for easy entertaining with a great flow. The family den area is large and has space for two sofas that focuses on a beautiful retro fireplace flanked by built-in bookshelves and storage. The large bedrooms located down the hall are peaceful and comfortable. New vanities, paint, and lighting give bathrooms with original tile a fresh update. The owner's bedroom is very spacious and has windows on three sides of the room. Other updates include refinished hardwood floors, new water heater, new lighting, recently serviced furnace and AC unit, and fresh insulation in the attic. The corner lot is over .75 of an acre and has been recently partially fenced for your furry friends. Located only two blocks from Clinton Elementary School in Clinton's College View, about 6 blocks from beautiful Presbyterian College and steps away from the view of Thornwell Farm where you can buy fresh eggs and produce....what more can you ask for? Come see this beauty!
This property is off market, which means it's not currently listed for sale or rent on Zillow. This may be different from what's available on other websites or public sources.
