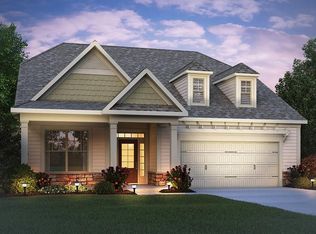The Oak with 4 bedrooms, 3 full baths, a loft, and a first floor guest bedroom with bath. The study/office could be a formal dining or living room. You will love the openness of the kitchen, with island, which opens to the dining area and family room with fireplace. The large owner's suite has a grand walk-in closet and deluxe bath. Sitting on the rear of the home is a screened porch for relaxing outdoors. Finishes include granite, ceramic tile (floors and backsplash), stainless steel appliances, crown molding and hardwoods on the stairs and entire first floor. Beautifully landscaped backyard. Schedule a showing today! This home features: First Floor Guest Room, Study/Office, Kitchen With Island, Family Room With Fireplace, Large Owners Suite, Walk In Closet, Delux Master Bath, Screened In Porch, Granite Countertops, Ceramic Tile, Stainless Steel Appliances, Crown Molding, Hardwood Flooring, Beautifully Landscaped Yard. MLS#: 2013381
This property is off market, which means it's not currently listed for sale or rent on Zillow. This may be different from what's available on other websites or public sources.
