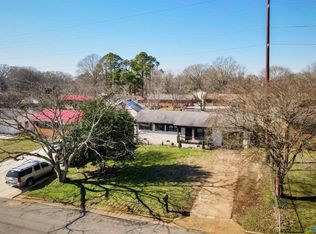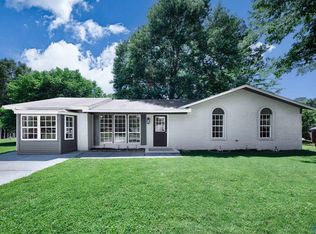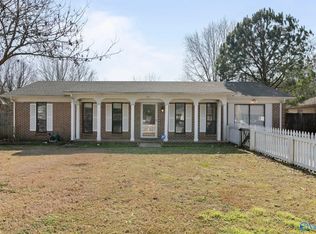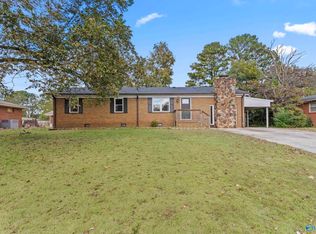Beautifully maintained home conveniently located near downtown Decatur and the Tennessee River! This home has vinyl plank flooring throughout, 2 inch faux wood blinds, rear entry 2 car garage, vinyl privacy fence, laundry room, and spacious backyard. The primary bedroom has an en-suite bathroom as well as a spacious walk-in closet. In the kitchen you will find beautiful cabinetry, sleek hardware finishings, and stainless steel appliances. Convenient to dining, entertainment, marina, I-65, shopping, walking trails, and so much more!
Under contract
$230,000
508 Cherry St NW, Decatur, AL 35601
3beds
1,396sqft
Est.:
Single Family Residence
Built in 2008
8,712 Square Feet Lot
$224,400 Zestimate®
$165/sqft
$-- HOA
What's special
Laundry roomSpacious walk-in closetSpacious backyardSleek hardware finishingsVinyl privacy fenceStainless steel appliancesVinyl plank flooring throughout
- 30 days |
- 1,712 |
- 92 |
Likely to sell faster than
Zillow last checked: 8 hours ago
Listing updated: February 04, 2026 at 09:19am
Listed by:
Caitlin Chandler 256-303-9907,
MeritHouse Realty
Source: ValleyMLS,MLS#: 21907123
Facts & features
Interior
Bedrooms & bathrooms
- Bedrooms: 3
- Bathrooms: 2
- Full bathrooms: 2
Rooms
- Room types: Master Bedroom, Living Room, Bedroom 2, Dining Room, Bedroom 3, Kitchen
Primary bedroom
- Features: Ceiling Fan(s), Walk-In Closet(s), LVP
- Level: First
Bedroom 2
- Features: Ceiling Fan(s), LVP Flooring
- Level: First
- Area: 120
- Dimensions: 12 x 10
Bedroom 3
- Features: Ceiling Fan(s), LVP
- Level: First
- Area: 120
- Dimensions: 12 x 10
Dining room
- Features: LVP
Kitchen
- Features: LVP
- Level: First
Living room
- Features: Ceiling Fan(s), LVP
- Level: First
- Area: 208
- Dimensions: 13 x 16
Heating
- Central 1
Cooling
- Central 1
Appliances
- Included: Range, Dishwasher, Microwave
Features
- Has basement: No
- Has fireplace: No
- Fireplace features: None
Interior area
- Total interior livable area: 1,396 sqft
Property
Parking
- Parking features: Garage-Two Car, Garage Faces Rear, Driveway-Concrete
Features
- Levels: One
- Stories: 1
- Patio & porch: Patio
- Exterior features: Curb/Gutters, Sidewalk
Lot
- Size: 8,712 Square Feet
Details
- Parcel number: 0304182017001.018
Construction
Type & style
- Home type: SingleFamily
- Architectural style: Ranch
- Property subtype: Single Family Residence
Materials
- Foundation: Slab
Condition
- New construction: No
- Year built: 2008
Utilities & green energy
- Sewer: Public Sewer
- Water: Public
Community & HOA
Community
- Features: Curbs
- Security: Security System
- Subdivision: Kings Addition
HOA
- Has HOA: No
Location
- Region: Decatur
Financial & listing details
- Price per square foot: $165/sqft
- Tax assessed value: $174,700
- Annual tax amount: $744
- Date on market: 1/9/2026
Estimated market value
$224,400
$213,000 - $236,000
$1,509/mo
Price history
Price history
| Date | Event | Price |
|---|---|---|
| 2/4/2026 | Contingent | $230,000$165/sqft |
Source: | ||
| 1/9/2026 | Listed for sale | $230,000+12.7%$165/sqft |
Source: | ||
| 6/13/2023 | Sold | $204,000+2%$146/sqft |
Source: | ||
| 4/24/2023 | Contingent | $200,000$143/sqft |
Source: | ||
| 4/21/2023 | Listed for sale | $200,000$143/sqft |
Source: | ||
Public tax history
Public tax history
| Year | Property taxes | Tax assessment |
|---|---|---|
| 2024 | $744 +81.6% | $17,480 +73.1% |
| 2023 | $410 -1.1% | $10,100 -1% |
| 2022 | $414 +7.3% | $10,200 +6.5% |
Find assessor info on the county website
BuyAbility℠ payment
Est. payment
$1,038/mo
Principal & interest
$892
Home insurance
$81
Property taxes
$65
Climate risks
Neighborhood: 35601
Nearby schools
GreatSchools rating
- 4/10Banks-Caddell Elementary SchoolGrades: PK-5Distance: 1.2 mi
- 4/10Decatur Middle SchoolGrades: 6-8Distance: 1.8 mi
- 5/10Decatur High SchoolGrades: 9-12Distance: 1.9 mi
Schools provided by the listing agent
- Elementary: Banks-Caddell
- Middle: Decatur Middle School
- High: Decatur High
Source: ValleyMLS. This data may not be complete. We recommend contacting the local school district to confirm school assignments for this home.
- Loading



