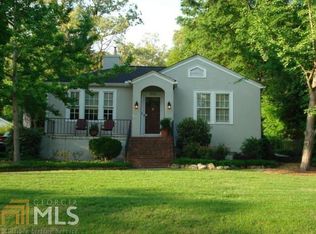Quaint cottage convenient to everything! Can be 3 Bedrooms but have to go through one to it. 2 Full baths, hardwood floors, cozy fireplace, newer windows, recent gas water heater, NEW HVAC including duct work! Bright white kitchen cabinets, black appliances, 2 living spaces, Big laundry room, large out bldg storage, carport covered parking at rear, nice back yard headed in to cookout season. Great neighbors too!
This property is off market, which means it's not currently listed for sale or rent on Zillow. This may be different from what's available on other websites or public sources.
