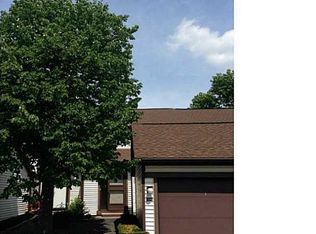Closed
$202,250
508 Charlesgate Cir, East Amherst, NY 14051
2beds
1,120sqft
Townhouse, Condominium
Built in 1973
-- sqft lot
$210,800 Zestimate®
$181/sqft
$1,769 Estimated rent
Home value
$210,800
$194,000 - $228,000
$1,769/mo
Zestimate® history
Loading...
Owner options
Explore your selling options
What's special
Lovely 2 bed, 1 ½ bath, end unit condo in the Williamsville school district. This bright & open home has a welcoming front entrance & side green space as well as a back patio with no rear facing unit & views of trees & walking path. Spacious living & dining rooms, dining room has sliders to patio & looks out onto your good sized patio and open space. Kitchen has been updated w/ white cabinets & Corian counters. Refrigerator & gas stove stay. ½ bath on 1st floor also has been updated. Second floor consists of two spacious bedrooms w/ large closets & a full updated bath. Large dry, clean basement adds great extra space & also contains separate laundry/storage room. Furnace & a/c 2020. Move right in and enjoy easy living w/ amenities such as saltwater pools, tennis and pickleball courts, playgrounds, and clubhouse. Pets allowed – 1 cat or 1 dog. Central AC. 2 assigned parking spaces (1 parking space directly in front of home) & guest parking nearby. No Flood Insurance required. Sorry, no rentals allowed. Showings begin on Tues 8/13 at 3pm, Open Houses Wed 8/14 from 5-7, Sat 8/17 from 11-1 and Sun 8/18 from 1-3. Offers will be reviewed Tues. 8/20 at 12pm.
Zillow last checked: 8 hours ago
Listing updated: October 24, 2024 at 06:28am
Listed by:
Maureen Ann Mirand 716-866-9959,
Keller Williams Realty WNY
Bought with:
Donna Kay Reynolds, 30RE0902611
MJ Peterson Real Estate Inc.
Source: NYSAMLSs,MLS#: B1558564 Originating MLS: Buffalo
Originating MLS: Buffalo
Facts & features
Interior
Bedrooms & bathrooms
- Bedrooms: 2
- Bathrooms: 2
- Full bathrooms: 1
- 1/2 bathrooms: 1
- Main level bathrooms: 1
Bedroom 1
- Level: Second
- Dimensions: 17.00 x 11.00
Bedroom 1
- Level: Second
- Dimensions: 17.00 x 11.00
Bedroom 2
- Level: Second
- Dimensions: 13.00 x 10.00
Bedroom 2
- Level: Second
- Dimensions: 13.00 x 10.00
Dining room
- Level: First
- Dimensions: 15.00 x 10.00
Dining room
- Level: First
- Dimensions: 15.00 x 10.00
Kitchen
- Level: First
- Dimensions: 9.00 x 8.00
Kitchen
- Level: First
- Dimensions: 9.00 x 8.00
Living room
- Level: First
- Dimensions: 18.00 x 16.00
Living room
- Level: First
- Dimensions: 18.00 x 16.00
Heating
- Gas, Forced Air
Cooling
- Central Air
Appliances
- Included: Dishwasher, Gas Cooktop, Disposal, Gas Oven, Gas Range, Gas Water Heater, Refrigerator
- Laundry: In Basement
Features
- Separate/Formal Dining Room, Entrance Foyer, Separate/Formal Living Room, Living/Dining Room, Sliding Glass Door(s), Solid Surface Counters, Window Treatments
- Flooring: Carpet, Ceramic Tile, Luxury Vinyl, Varies
- Doors: Sliding Doors
- Windows: Drapes
- Basement: Full,Partially Finished,Sump Pump
- Has fireplace: No
Interior area
- Total structure area: 1,120
- Total interior livable area: 1,120 sqft
Property
Parking
- Parking features: Assigned, No Garage, Other, Two Spaces, See Remarks
Features
- Levels: Two
- Stories: 2
- Patio & porch: Open, Patio, Porch
- Exterior features: Fence, Patio
- Pool features: Association
- Fencing: Partial
Lot
- Size: 949.61 sqft
- Dimensions: 20 x 46
- Features: Other, Residential Lot, See Remarks
Details
- Parcel number: 1422890283300001137000
- Special conditions: Standard
Construction
Type & style
- Home type: Condo
- Property subtype: Townhouse, Condominium
Materials
- Vinyl Siding
- Roof: Asphalt
Condition
- Resale
- Year built: 1973
Utilities & green energy
- Electric: Circuit Breakers
- Sewer: Connected
- Water: Connected, Public
- Utilities for property: Cable Available, High Speed Internet Available, Sewer Connected, Water Connected
Community & neighborhood
Location
- Region: East Amherst
- Subdivision: Charlesgate Ph I
HOA & financial
HOA
- HOA fee: $295 monthly
- Amenities included: Basketball Court, Clubhouse, Other, Playground, Pool, See Remarks, Storage, Tennis Court(s)
- Services included: Common Area Maintenance, Common Area Insurance, Insurance, Maintenance Structure, Reserve Fund, Sewer, Snow Removal, Trash, Water
- Association name: R&D Mgt
- Association phone: 716-863-1202
Other
Other facts
- Listing terms: Cash,Conventional
Price history
| Date | Event | Price |
|---|---|---|
| 10/18/2024 | Sold | $202,250+19%$181/sqft |
Source: | ||
| 8/20/2024 | Pending sale | $169,900$152/sqft |
Source: | ||
| 8/13/2024 | Listed for sale | $169,900+20.1%$152/sqft |
Source: | ||
| 10/16/2020 | Sold | $141,500+13.2%$126/sqft |
Source: | ||
| 9/3/2020 | Pending sale | $125,000$112/sqft |
Source: Howard Hanna - Lancaster, NY #B1288068 | ||
Public tax history
| Year | Property taxes | Tax assessment |
|---|---|---|
| 2024 | -- | $183,000 +66.4% |
| 2023 | -- | $110,000 |
| 2022 | -- | $110,000 |
Find assessor info on the county website
Neighborhood: 14051
Nearby schools
GreatSchools rating
- 8/10Dodge Elementary SchoolGrades: K-4Distance: 1.1 mi
- 7/10Casey Middle SchoolGrades: 5-8Distance: 1.8 mi
- 9/10Williamsville North High SchoolGrades: 9-12Distance: 1.8 mi
Schools provided by the listing agent
- District: Williamsville
Source: NYSAMLSs. This data may not be complete. We recommend contacting the local school district to confirm school assignments for this home.
