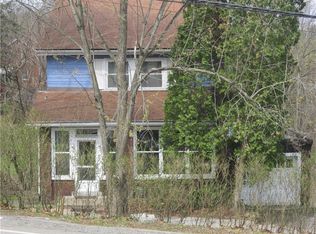Sold for $225,000
$225,000
508 Cascade Rd, Pittsburgh, PA 15221
3beds
1,596sqft
Single Family Residence
Built in 1914
0.26 Acres Lot
$224,400 Zestimate®
$141/sqft
$1,925 Estimated rent
Home value
$224,400
$211,000 - $240,000
$1,925/mo
Zestimate® history
Loading...
Owner options
Explore your selling options
What's special
Embrace the opportunity to make this charming historic home truly yours. Located along a picturesque, tree-lined road in the esteemed Edgewood Acres neighborhood of Forest Hills, this residence exudes timeless elegance. Discover endless possibilities to blend old-world charm with modern upgrades. The first floor features an open layout that seamlessly connects the living room, dining room, and kitchen, perfect for effortless conversation and entertaining. Upstairs, you’ll find three well-appointed bedrooms, along with an additional third floor that could be transformed into extra living space. Large windows throughout the home allow natural light to pour in, accentuating the intricate details and craftsmanship. Having been lovingly maintained for over forty years, this residence is now ready for a new chapter of ownership.
*Updates include:New roof (2020) Sewer line replacement (2021) Cedar siding replaced with composite materials, Central A/C. Located minutes from Forest Hills Pool
Zillow last checked: 8 hours ago
Listing updated: July 07, 2025 at 11:36am
Listed by:
Angela Leslie 724-776-3686,
BERKSHIRE HATHAWAY THE PREFERRED REALTY
Bought with:
John Marzullo, RS323468
COMPASS PENNSYLVANIA, LLC
Source: WPMLS,MLS#: 1698552 Originating MLS: West Penn Multi-List
Originating MLS: West Penn Multi-List
Facts & features
Interior
Bedrooms & bathrooms
- Bedrooms: 3
- Bathrooms: 3
- Full bathrooms: 2
- 1/2 bathrooms: 1
Primary bedroom
- Level: Upper
- Dimensions: 18x16
Bedroom 2
- Level: Upper
- Dimensions: 15x11
Bedroom 3
- Level: Upper
- Dimensions: 11x11
Bonus room
- Dimensions: 3flr
Dining room
- Level: Main
- Dimensions: 17x15
Entry foyer
- Level: Main
- Dimensions: 10x8
Kitchen
- Level: Main
- Dimensions: 13x10
Living room
- Level: Main
- Dimensions: 17x12
Heating
- Forced Air, Gas
Cooling
- Central Air
Appliances
- Included: Some Gas Appliances, Dryer, Disposal, Refrigerator, Stove, Washer
Features
- Flooring: Hardwood, Tile, Carpet
- Windows: Screens
- Basement: Unfinished,Walk-Up Access
- Number of fireplaces: 3
- Fireplace features: Decorative
Interior area
- Total structure area: 1,596
- Total interior livable area: 1,596 sqft
Property
Parking
- Total spaces: 1
- Parking features: Built In, Garage Door Opener
- Has attached garage: Yes
Features
- Levels: Two
- Stories: 2
- Pool features: None
Lot
- Size: 0.26 Acres
- Dimensions: 0.2571
Details
- Parcel number: 0299P00154000000
Construction
Type & style
- Home type: SingleFamily
- Architectural style: Two Story,Victorian
- Property subtype: Single Family Residence
Materials
- Brick, Vinyl Siding
- Roof: Asphalt
Condition
- Resale
- Year built: 1914
Utilities & green energy
- Sewer: Public Sewer
- Water: Public
Community & neighborhood
Security
- Security features: Security System
Community
- Community features: Public Transportation
Location
- Region: Pittsburgh
- Subdivision: EDGEWOOD ACRES
Price history
| Date | Event | Price |
|---|---|---|
| 11/6/2025 | Listing removed | $1,900$1/sqft |
Source: Zillow Rentals Report a problem | ||
| 6/25/2025 | Listed for rent | $1,900$1/sqft |
Source: Zillow Rentals Report a problem | ||
| 6/23/2025 | Pending sale | $209,900-6.7%$132/sqft |
Source: | ||
| 6/20/2025 | Sold | $225,000+7.2%$141/sqft |
Source: | ||
| 5/6/2025 | Contingent | $209,900$132/sqft |
Source: | ||
Public tax history
| Year | Property taxes | Tax assessment |
|---|---|---|
| 2025 | $5,007 +5.9% | $120,500 |
| 2024 | $4,727 +729.4% | $120,500 |
| 2023 | $570 +0% | $120,500 |
Find assessor info on the county website
Neighborhood: Forest Hills
Nearby schools
GreatSchools rating
- 5/10Edgewood El SchoolGrades: PK-5Distance: 1.3 mi
- 2/10DICKSON PREP STEAM ACADEMYGrades: 6-8Distance: 1.7 mi
- 2/10Woodland Hills Senior High SchoolGrades: 9-12Distance: 0.9 mi
Schools provided by the listing agent
- District: Woodland Hills
Source: WPMLS. This data may not be complete. We recommend contacting the local school district to confirm school assignments for this home.
Get pre-qualified for a loan
At Zillow Home Loans, we can pre-qualify you in as little as 5 minutes with no impact to your credit score.An equal housing lender. NMLS #10287.
