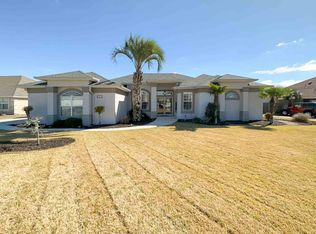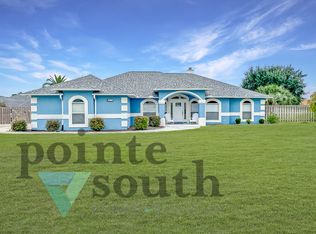Sold for $524,900
$524,900
508 Carson Dr, Perdido Key, FL 32507
4beds
2,322sqft
Single Family Residence
Built in 2001
0.3 Acres Lot
$526,100 Zestimate®
$226/sqft
$2,448 Estimated rent
Home value
$526,100
$463,000 - $594,000
$2,448/mo
Zestimate® history
Loading...
Owner options
Explore your selling options
What's special
This beautifully remodeled home in the highly coveted Chandelle Subdivision, is a perfect blend of modern comfort and coastal charm, just minutes from the water and the West Gate of NAS. Featuring a fresh new stucco exterior, newer roof in 2022, brand new water heater and a full cosmetic update inside, this spacious 4-bedroom, 3-bathroom home plus office, offers an open-concept split floor plan designed for plenty of space for entertaining. Step inside to discover a light-filled, inviting interior with tall ceilings and premium finishes throughout. The kitchen has newer stainless steel appliances, including a new fridge and cooktop, new quartz countertops, plenty of cabinet space, a formal dining room as well as an eat in kitchen area. The open, large living area and office gives plenty of space for your family. The master suite is a true retreat, complete with a luxurious en-suite tiled shower and soaking bathtub, new quartz countertop vanity featuring modern fixtures and plenty of space. Each of the additional bedrooms is generously sized, perfect for family or guests. All bathrooms have been tastefully updated with stylish fixtures. Outside, enjoy the tranquility of the coastal atmosphere in a private backyard, plenty big for a pool, with a covered back lanai, perfect for relaxing after a long day. Oversized 2 car, side entry garage. The location can't be beaten—close to the water for outdoor recreation, and just a short drive to the NAS West Gate for easy access to base amenities and work.
Zillow last checked: 8 hours ago
Listing updated: October 24, 2025 at 03:16pm
Listed by:
Shaunda Killingsworth 850-463-0633,
EXP Realty, LLC,
Sean Killingsworth 850-332-2457,
EXP Realty, LLC
Bought with:
Jora Cook
Coldwell Banker Realty
Source: PAR,MLS#: 661957
Facts & features
Interior
Bedrooms & bathrooms
- Bedrooms: 4
- Bathrooms: 3
- Full bathrooms: 3
Dining room
- Level: First
- Area: 144
- Dimensions: 12 x 12
Kitchen
- Level: First
- Area: 182
- Dimensions: 13 x 14
Office
- Level: First
- Area: 144
- Dimensions: 12 x 12
Heating
- Central
Cooling
- Central Air, Ceiling Fan(s), ENERGY STAR Qualified Equipment
Appliances
- Included: Electric Water Heater, Built In Microwave, Dishwasher, Disposal, ENERGY STAR Qualified Dishwasher, ENERGY STAR Qualified Refrigerator
- Laundry: Inside, W/D Hookups
Features
- Ceiling Fan(s), Crown Molding, High Ceilings
- Windows: Double Pane Windows, Some Blinds
- Has basement: No
- Has fireplace: Yes
Interior area
- Total structure area: 2,322
- Total interior livable area: 2,322 sqft
Property
Parking
- Total spaces: 2
- Parking features: 2 Car Garage, Oversized, Garage Door Opener
- Garage spaces: 2
Features
- Levels: One
- Stories: 1
- Patio & porch: Covered
- Pool features: None
Lot
- Size: 0.30 Acres
Details
- Parcel number: 223s316001025012
- Zoning description: Res Single
Construction
Type & style
- Home type: SingleFamily
- Architectural style: Contemporary
- Property subtype: Single Family Residence
Materials
- Frame
- Foundation: Slab
- Roof: Shingle
Condition
- Resale
- New construction: No
- Year built: 2001
Utilities & green energy
- Electric: Copper Wiring
- Sewer: Public Sewer
Green energy
- Energy efficient items: Insulation, Insulated Walls, Appliances
Community & neighborhood
Security
- Security features: Smoke Detector(s)
Location
- Region: Perdido Key
- Subdivision: Chandelle
HOA & financial
HOA
- Has HOA: Yes
- HOA fee: $317 annually
- Services included: Association
Other
Other facts
- Price range: $524.9K - $524.9K
- Road surface type: Paved
Price history
| Date | Event | Price |
|---|---|---|
| 10/24/2025 | Sold | $524,900$226/sqft |
Source: | ||
| 10/8/2025 | Pending sale | $524,900$226/sqft |
Source: | ||
| 9/14/2025 | Contingent | $524,900$226/sqft |
Source: | ||
| 8/14/2025 | Price change | $524,900-0.8%$226/sqft |
Source: | ||
| 7/8/2025 | Listed for sale | $529,000$228/sqft |
Source: | ||
Public tax history
| Year | Property taxes | Tax assessment |
|---|---|---|
| 2024 | $2,598 +0.9% | $378,085 -0.7% |
| 2023 | $2,576 +2.4% | $380,780 +15.3% |
| 2022 | $2,515 +0.1% | $330,323 +22.9% |
Find assessor info on the county website
Neighborhood: 32507
Nearby schools
GreatSchools rating
- 7/10Hellen Caro Elementary SchoolGrades: PK-5Distance: 1.7 mi
- 5/10Jim C. Bailey Middle SchoolGrades: 6-8Distance: 1.6 mi
- 2/10Escambia High SchoolGrades: 9-12Distance: 8.9 mi
Schools provided by the listing agent
- Elementary: Blue Angels
- Middle: BAILEY
- High: Escambia
Source: PAR. This data may not be complete. We recommend contacting the local school district to confirm school assignments for this home.

Get pre-qualified for a loan
At Zillow Home Loans, we can pre-qualify you in as little as 5 minutes with no impact to your credit score.An equal housing lender. NMLS #10287.

