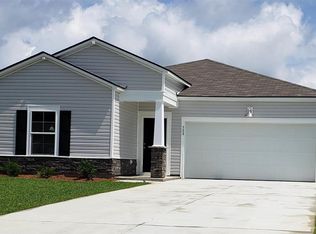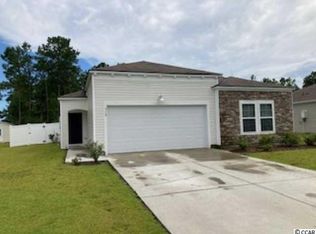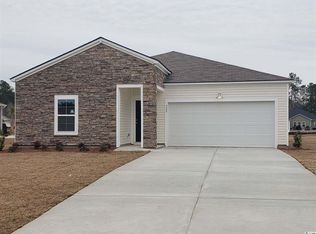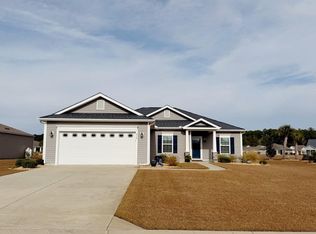Sold for $325,000 on 06/24/24
$325,000
508 Carrick Loop, Longs, SC 29568
3beds
1,554sqft
Single Family Residence
Built in 2020
0.35 Acres Lot
$313,800 Zestimate®
$209/sqft
$2,092 Estimated rent
Home value
$313,800
$289,000 - $342,000
$2,092/mo
Zestimate® history
Loading...
Owner options
Explore your selling options
What's special
Welcome to your dream home with stunning pond views! This meticulously maintained professionally landscaped property offers the perfect blend of modern convenience and coastal charm. Step inside to discover an inviting light and bright open floor plan. The heart of this home is the stylish kitchen, complete with sleek granite countertops, stainless steel appliances, pendant lighting and an abundance of cabinets. Entertain guests effortlessly as the kitchen seamlessly flows into the spacious living and dining areas, all adorned with durable and elegant LVP flooring. Retreat to the tranquil master suite boasting serene pond views, along with a private en-suite bath featuring a double vanity and a walk-in shower. Two additional bedrooms offer comfort and flexibility for guests, family, or a home office. Enjoy the convenience of a separate laundry room and ample storage space with pull-down stairs leading to the attic in the garage. This home is equipped with modern amenities, including fans in all rooms and prewiring for a back up generator, ensuring comfort and peace of mind. Step outside to relax and unwind in the newly added on 13x22 screened room, perfect for enjoying the picturesque pond views year-round. The professionally landscaped yard adds to the curb appeal, while low HOA fees provide added value. This property also offers practical features such as lifetime warranty transferable Mid-Atlantic hurricane shutters, invisible fencing wired for the yard, and a propane tankless Rinnai gas cooking system. Plus, the large lot provides plenty of space for outdoor activities and potential expansion. Conveniently located near shopping, dining, and entertainment, this home offers easy access to everything you need. And with the beach just a short distance away, you'll enjoy the best of coastal living. Don't miss out on this opportunity to own a beautifully upgraded home with pond views in a desirable location.
Zillow last checked: 8 hours ago
Listing updated: June 27, 2024 at 11:43pm
Listed by:
Melissa Fedock Cell:843-421-7767,
RE/MAX Southern Shores
Bought with:
Jacob Ross, 115976
Century 21 The Harrelson Group
Source: CCAR,MLS#: 2405815
Facts & features
Interior
Bedrooms & bathrooms
- Bedrooms: 3
- Bathrooms: 2
- Full bathrooms: 2
Primary bedroom
- Features: Ceiling Fan(s), Main Level Master, Walk-In Closet(s)
- Level: First
Bedroom 1
- Level: Main
Bedroom 2
- Level: Main
Primary bathroom
- Features: Dual Sinks, Tub Shower
Dining room
- Features: Kitchen/Dining Combo
Family room
- Features: Ceiling Fan(s)
Kitchen
- Features: Breakfast Bar, Pantry, Stainless Steel Appliances, Solid Surface Counters
Other
- Features: Bedroom on Main Level
Heating
- Central, Gas
Cooling
- Central Air
Appliances
- Included: Dishwasher, Disposal, Microwave, Range, Refrigerator
- Laundry: Washer Hookup
Features
- Attic, Pull Down Attic Stairs, Permanent Attic Stairs, Breakfast Bar, Bedroom on Main Level, Stainless Steel Appliances, Solid Surface Counters
- Flooring: Carpet, Vinyl
- Doors: Insulated Doors
- Attic: Pull Down Stairs,Permanent Stairs
Interior area
- Total structure area: 1,914
- Total interior livable area: 1,554 sqft
Property
Parking
- Total spaces: 4
- Parking features: Attached, Garage, Two Car Garage, Garage Door Opener
- Attached garage spaces: 2
Features
- Levels: One
- Stories: 1
- Patio & porch: Patio, Porch, Screened
- Exterior features: Sprinkler/Irrigation, Patio
- Pool features: Community, Outdoor Pool
- Waterfront features: Pond
Lot
- Size: 0.35 Acres
- Features: Irregular Lot, Lake Front, Pond on Lot
Details
- Additional parcels included: ,
- Parcel number: 25909030031
- Zoning: RES
- Special conditions: None
Construction
Type & style
- Home type: SingleFamily
- Architectural style: Ranch
- Property subtype: Single Family Residence
Materials
- Foundation: Slab
Condition
- Resale
- Year built: 2020
Details
- Builder model: Dover B
- Builder name: Lennar
Utilities & green energy
- Water: Public
- Utilities for property: Cable Available, Electricity Available, Natural Gas Available, Phone Available, Sewer Available, Underground Utilities, Water Available
Green energy
- Energy efficient items: Doors, Windows
Community & neighborhood
Security
- Security features: Smoke Detector(s)
Community
- Community features: Long Term Rental Allowed, Pool
Location
- Region: Longs
- Subdivision: Arbor Glen
HOA & financial
HOA
- Has HOA: Yes
- HOA fee: $48 monthly
- Services included: Common Areas, Recreation Facilities, Trash
Other
Other facts
- Listing terms: Cash,Conventional,FHA,VA Loan
Price history
| Date | Event | Price |
|---|---|---|
| 6/24/2024 | Sold | $325,000+1.9%$209/sqft |
Source: | ||
| 4/23/2024 | Contingent | $319,000$205/sqft |
Source: | ||
| 4/10/2024 | Price change | $319,000-1.5%$205/sqft |
Source: | ||
| 4/1/2024 | Price change | $324,000-1.5%$208/sqft |
Source: | ||
| 3/7/2024 | Listed for sale | $329,000+66.6%$212/sqft |
Source: | ||
Public tax history
Tax history is unavailable.
Neighborhood: 29568
Nearby schools
GreatSchools rating
- 3/10Daisy Elementary SchoolGrades: PK-5Distance: 9.3 mi
- 3/10Loris Middle SchoolGrades: 6-8Distance: 10 mi
- 4/10Loris High SchoolGrades: 9-12Distance: 10.8 mi
Schools provided by the listing agent
- Elementary: Daisy Elementary School
- Middle: Loris Middle School
- High: Loris High School
Source: CCAR. This data may not be complete. We recommend contacting the local school district to confirm school assignments for this home.

Get pre-qualified for a loan
At Zillow Home Loans, we can pre-qualify you in as little as 5 minutes with no impact to your credit score.An equal housing lender. NMLS #10287.
Sell for more on Zillow
Get a free Zillow Showcase℠ listing and you could sell for .
$313,800
2% more+ $6,276
With Zillow Showcase(estimated)
$320,076


