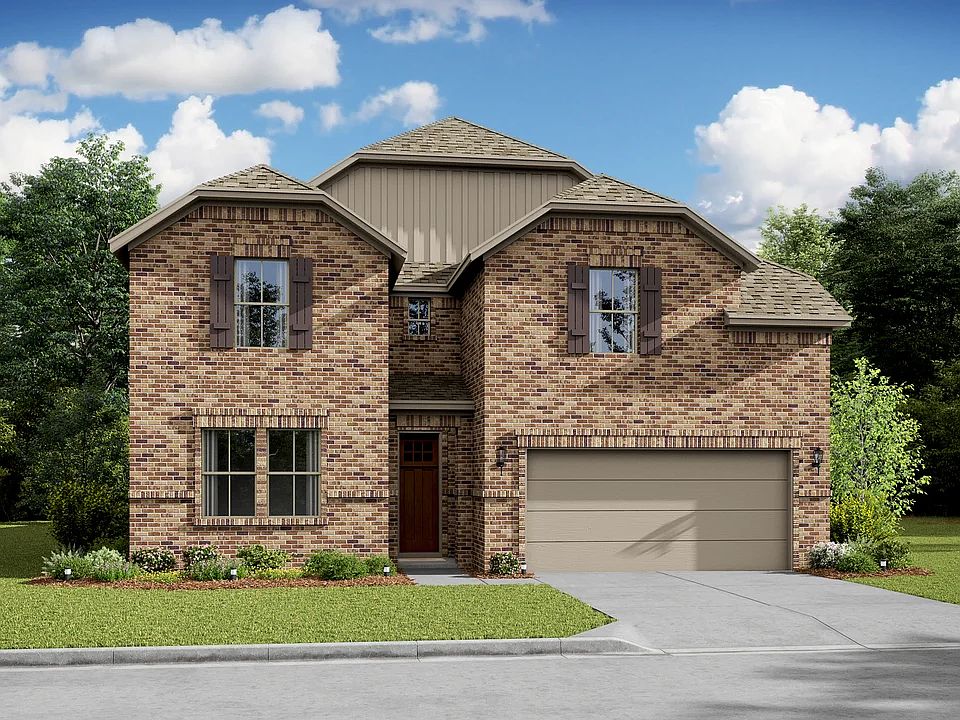Explore new homes for sale in Sealy, Texas, at Cane Crossing Estates, featuring Looks, a unique collection of curated interiors, on homesites up to one acre. This El Paso home design in our Classic Look features 4 bedrooms, 3.5 baths and a 3 car attached garage. Welcoming covered porch opens to grand foyer with feature wall. Elegant dining room off the foyer. Stylish kitchen with Montana Smoke cabinets, glass-front uppers, and Calacatta Abezo quartz countertops. Impressive great room with cozy fireplace & charming dining area. Primary suite with crown molding and feature wall. Spa-like primary bath with a freestanding soaking tub & dual sinks. Versatile loft space upstairs. Enjoy the covered patio with views of the spacious backyard. Located near I-10 and TX 36, with downtown Sealy just 4 miles away, residents enjoy easy access to amenities and Sealy ISD schools. The community features a playground, open green spaces, and a tranquil pond. Offered by: K. Hovnanian of Houston II, L.L.C.
New construction
$524,995
508 Cane Crossing Lake Dr, Sealy, TX 77474
4beds
3,171sqft
Single Family Residence
Built in 2025
0.45 Acres Lot
$522,700 Zestimate®
$166/sqft
$33/mo HOA
- 33 days
- on Zillow |
- 99 |
- 8 |
Zillow last checked: 7 hours ago
Listing updated: 19 hours ago
Listed by:
Teri Walter 325-238-6645,
K. Hovnanian Homes
Source: HAR,MLS#: 23967807
Travel times
Schedule tour
Select your preferred tour type — either in-person or real-time video tour — then discuss available options with the builder representative you're connected with.
Select a date
Open houses
Facts & features
Interior
Bedrooms & bathrooms
- Bedrooms: 4
- Bathrooms: 4
- Full bathrooms: 3
- 1/2 bathrooms: 1
Primary bathroom
- Features: Half Bath
Kitchen
- Features: Kitchen Island, Kitchen open to Family Room, Walk-in Pantry
Heating
- Natural Gas
Cooling
- Ceiling Fan(s), Electric
Appliances
- Included: Water Heater, Disposal, Gas Oven, Microwave, Gas Range, Dishwasher
- Laundry: Gas Dryer Hookup, Washer Hookup
Features
- High Ceilings, Prewired for Alarm System, Primary Bed - 1st Floor, Walk-In Closet(s)
- Flooring: Carpet, Tile
- Windows: Insulated/Low-E windows
- Number of fireplaces: 1
- Fireplace features: Gas Log
Interior area
- Total structure area: 3,171
- Total interior livable area: 3,171 sqft
Video & virtual tour
Property
Parking
- Total spaces: 3
- Parking features: Attached
- Attached garage spaces: 3
Features
- Stories: 2
- Fencing: None
Lot
- Size: 0.45 Acres
- Dimensions: 100 x 197
- Features: Back Yard, Subdivided, 1/4 Up to 1/2 Acre
Details
- Parcel number: 0000082920
Construction
Type & style
- Home type: SingleFamily
- Architectural style: Traditional
- Property subtype: Single Family Residence
Materials
- Batts Insulation, Blown-In Insulation, Brick, Stone
- Foundation: Slab
- Roof: Composition
Condition
- New construction: Yes
- Year built: 2025
Details
- Builder name: K. Hovnanian Homes
Utilities & green energy
- Water: Water District
Green energy
- Green verification: HERS Index Score
- Energy efficient items: Attic Vents, Thermostat, HVAC, HVAC>13 SEER
Community & HOA
Community
- Security: Prewired for Alarm System
- Subdivision: Cane Crossing Estates
HOA
- Has HOA: Yes
- HOA fee: $400 annually
Location
- Region: Sealy
Financial & listing details
- Price per square foot: $166/sqft
- Date on market: 6/16/2025
- Ownership: Full Ownership
- Road surface type: Concrete
About the community
Escape the hustle and bustle of the big city in a new-construction home in Sealy, TX at Cane Crossing Estates. Situated on homesite up to 1 acre, these stunning and spacious homes offer up to 6 bedrooms, 4.5 baths, and over 3,400 sq.ft. Explore designer-curated Looks collections of interior finishes for a beautiful home that matches your style.
Enjoy rural living without compromising on convenience; with proximity to I-10 and TX-36, excellent schools, endless outdoor recreation, and more. With a low tax rate, you can enjoy the serenity of country living with added financial benefits. Offered By: K. Hovnanian of Houston II, L.L.C.
Source: K. Hovnanian Companies, LLC

