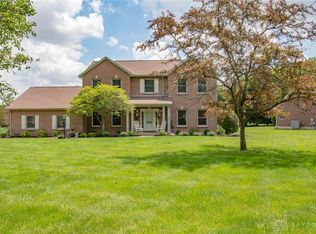BEAUTIFUL inside and out!This CUSTOM brick ranch offers a low maintenance yard w/spacious patio surrounded by lush private gardens. An inviting foyer with an open floor plan has hardwood floors in the entry, formal dining room, kitchen and breakfast room. Family/Great Room features a fireplace and a wall of windows with a gorgeous view! Perfect for entertaining! Eat-in kitchen which is open to Family/Great Room and boasts plenty of counters, abundance of cabinets, and a center island. Master suite has a large walk-in closet, soaking tub with Jacuzzi jets and a walk-in shower. Two additional bedrooms and main bath will not disappoint! With great colors on the walls, trim and doors. This warm and welcoming home has lots of light throughout and is beautifully maintained. A finished basement, features a living room, an added bedroom with a walk-n-closet and a 1/2 bath. The oversize 3-car garage offers plenty of extras.
This property is off market, which means it's not currently listed for sale or rent on Zillow. This may be different from what's available on other websites or public sources.

