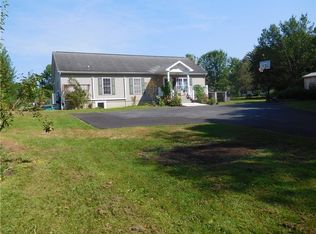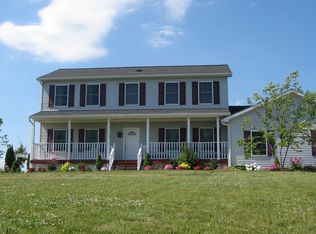Closed
$440,000
508 Buck Rd, Lansing, NY 14882
3beds
2,555sqft
Single Family Residence
Built in 2004
1.86 Acres Lot
$495,700 Zestimate®
$172/sqft
$3,083 Estimated rent
Home value
$495,700
$471,000 - $520,000
$3,083/mo
Zestimate® history
Loading...
Owner options
Explore your selling options
What's special
Turnkey Lansing home with an inviting, open floor plan and modern amenities! Upstairs you'll enjoy the benefits of a newer, professionally designed kitchen with Brookhaven soft close cabinets, large breakfast bar/island, quartz counters, newer lighting, newer appliances - all open to living/dining area for your entertaining lifestyle! Primary suite also located upstairs overlooking backyard with 2 newer sinks/faucets & walk-in shower. 2 more bedrooms and 2nd guest bath also in bedroom wing. Lower level has a comfortable family room with crafting space, radiant floor heat and laundry room. Don't miss the rec room/bar area and half bath in the lower level garage space (could be used as a 1-car under garage again). Outside spaces are appealing with lovely landscaping and a semi-private back patio area with above-ground pool. Don't miss the 'garage-mahal' - a detached 30'x40' outbuilding that's insulated/heated w/electric & two 10' doors. Additional covered carport space too. What a treat!
Zillow last checked: 8 hours ago
Listing updated: December 06, 2023 at 04:29am
Listed by:
Christine CJ DelVecchio 607-330-5212,
Warren Real Estate of Ithaca Inc.
Bought with:
Jordan Jacobsen, 10401218032
Warren Real Estate of Ithaca Inc.
Source: NYSAMLSs,MLS#: IB408722 Originating MLS: Ithaca Board of Realtors
Originating MLS: Ithaca Board of Realtors
Facts & features
Interior
Bedrooms & bathrooms
- Bedrooms: 3
- Bathrooms: 3
- Full bathrooms: 2
- 1/2 bathrooms: 1
Bedroom 1
- Dimensions: 11.00 x 13.00
Bedroom 2
- Dimensions: 12.00 x 10.00
Bedroom 2
- Dimensions: 11.00 x 21.00
Bedroom 2
- Dimensions: 9.00 x 22.00
Bedroom 2
- Dimensions: 11.00 x 12.00
Workshop
- Dimensions: 12.00 x 14.00
Workshop
- Dimensions: 22.00 x 17.00
Workshop
- Dimensions: 6.00 x 11.00
Workshop
- Dimensions: 11.00 x 12.00
Workshop
- Dimensions: 12.00 x 14.00
Heating
- Propane, Baseboard, Hot Water
Appliances
- Included: Convection Oven, Double Oven, Dryer, Dishwasher, Exhaust Fan, Gas Oven, Gas Range, Microwave, Refrigerator, Range Hood, Washer
Features
- Ceiling Fan(s), Entrance Foyer, Eat-in Kitchen, Kitchen Island
- Flooring: Carpet, Ceramic Tile, Varies, Vinyl
- Basement: Full,Finished,Walk-Out Access
Interior area
- Total structure area: 2,555
- Total interior livable area: 2,555 sqft
Property
Parking
- Total spaces: 1
- Parking features: Attached, Detached, Garage
- Attached garage spaces: 1
Features
- Patio & porch: Patio
- Exterior features: Pool, Propane Tank - Leased, Patio, See Remarks
- Pool features: Above Ground
- Waterfront features: Beach Access
Lot
- Size: 1.86 Acres
- Dimensions: 155 x 525
Details
- Additional structures: Barn(s), Outbuilding
- Parcel number: 29.137.625
Construction
Type & style
- Home type: SingleFamily
- Architectural style: Modular/Prefab,Raised Ranch
- Property subtype: Single Family Residence
Materials
- Vinyl Siding
- Foundation: Poured
- Roof: Asphalt
Condition
- Year built: 2004
Utilities & green energy
- Sewer: Septic Tank
- Water: Well
- Utilities for property: High Speed Internet Available
Green energy
- Energy efficient items: Windows
Community & neighborhood
Location
- Region: Lansing
Other
Other facts
- Listing terms: Cash,Conventional,FHA,VA Loan
Price history
| Date | Event | Price |
|---|---|---|
| 7/28/2023 | Sold | $440,000+1.1%$172/sqft |
Source: | ||
| 7/6/2023 | Pending sale | $435,000$170/sqft |
Source: | ||
| 5/23/2023 | Contingent | $435,000$170/sqft |
Source: | ||
| 5/17/2023 | Listed for sale | $435,000+41.7%$170/sqft |
Source: | ||
| 7/7/2016 | Sold | $307,000-3.2%$120/sqft |
Source: | ||
Public tax history
| Year | Property taxes | Tax assessment |
|---|---|---|
| 2024 | -- | $440,000 +22.9% |
| 2023 | -- | $358,000 +5% |
| 2022 | -- | $341,000 +4.9% |
Find assessor info on the county website
Neighborhood: 14882
Nearby schools
GreatSchools rating
- 9/10Raymond C Buckley Elementary SchoolGrades: PK-4Distance: 2.3 mi
- 7/10Lansing Middle SchoolGrades: 5-8Distance: 2.6 mi
- 8/10Lansing High SchoolGrades: 9-12Distance: 2.4 mi
Schools provided by the listing agent
- Elementary: Raymond C Buckley Elementary
- Middle: Lansing Middle
- District: Lansing
Source: NYSAMLSs. This data may not be complete. We recommend contacting the local school district to confirm school assignments for this home.

