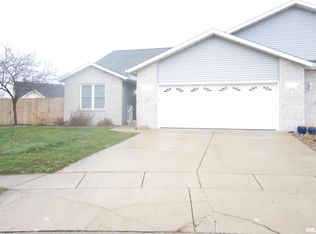This two bedroom duplex in Rochester has NEW carpet and FRESH paint! There's also room to grow with an unfinished basement with egress window for additional living space and storage! Large vaulted living room with fireplace looks out to covered patio and opens up to the kitchen with tile floor, accessible breakfast bar, pantry, and eat in dining. All kitchen appliances stay and are wheelchair accessible. Master suite has a large walk-in closet and full bath with tile floor and shower. Additional bedroom and second full bath. Partial basement is unfinished and has room for extra living space and storage. Covered patio plus a NEW deck and nice landscaping. Oversized two car garage for additional storage. Upgrades include TWO water heaters and sump pump with water backup system.
This property is off market, which means it's not currently listed for sale or rent on Zillow. This may be different from what's available on other websites or public sources.

