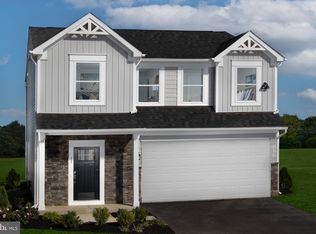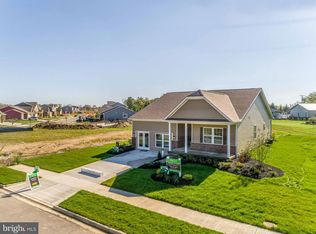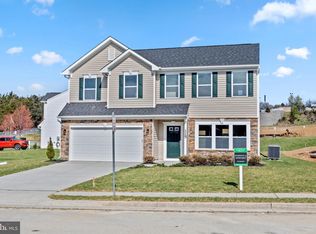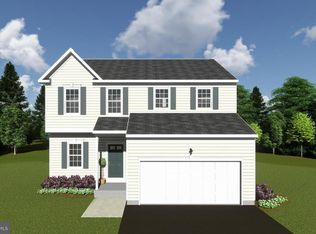Sold for $459,295
$459,295
508 Boise Rd, Inwood, WV 25428
4beds
2,521sqft
Single Family Residence
Built in 2024
9,376 Square Feet Lot
$450,800 Zestimate®
$182/sqft
$2,557 Estimated rent
Home value
$450,800
$428,000 - $473,000
$2,557/mo
Zestimate® history
Loading...
Owner options
Explore your selling options
What's special
APRIL DELIVERY! The DALLAS two story home design offers from 1,831 s.f. [slab] to 2,334 square feet [with optional finished basement] of living space with four bedrooms with 2 1/2 bathrooms. The first floor is a open Great Room floor plan and beautifully flowing Family Room, Kitchen and Breakfast Nook concept perfect for family living and entertaining. The gourmet Kitchen features 36" Shaker style base and wall cabinetry, granite countertops, a corner pantry, recessed lighting and a full array of stainless steel appliances- dishwasher, disposal, double bowl sink, built in microwave, range and refrigerator with icemaker. The Powder Room and entrance to the two car garage is conveniently located. The two car garage incudes a garage door opener. There is also a flex space that you can customize off of the kitchen that can be a perfect Study, Den or children's play area. 9' ceilings are included throughout the first floor! All Bedrooms, including the Owner's Suite are on the second floor of the home. The spacious Owner's Suite including a walk-in closet and Owner's Bath with vanity with dual sinks, oversized shower with ceramic tile surround and ceramic floors. The three additional Bedrooms are served by a second bath with tub shower with ceramic tile surround and ceramic floors. The linen closet and washer dryer area are conveniently located in the upper hall. CUSTOMIZE your new DALLAS home with many designer upgrades not found in other homes! Dual shower heads with third 'rainforest' shower head in the Owner's Bath ceiling, additional window designs for the Family Room and Owner's Bedroom, additional choices of Kitchen cabinetry, countertops and appliances, Family Room fireplace, front porches with stone fronts and much more! All with NEW HOME WARRANTIES! Ask about Preview Sales Specials! The DALLAS is being offered in the beautiful established community of Maronda at Stoney Ridge. We have saved the best homesites for last. Call for more information and an appointment today!
Zillow last checked: 8 hours ago
Listing updated: May 16, 2024 at 07:45am
Listed by:
Dick Bryan 703-967-2073,
New Home Star Virginia, LLC
Bought with:
Jessica Smith, WVS190300768
Pearson Smith Realty, LLC
Source: Bright MLS,MLS#: WVBE2026400
Facts & features
Interior
Bedrooms & bathrooms
- Bedrooms: 4
- Bathrooms: 4
- Full bathrooms: 2
- 1/2 bathrooms: 2
- Main level bathrooms: 1
Basement
- Area: 530
Heating
- ENERGY STAR Qualified Equipment, Heat Pump, Programmable Thermostat, Electric
Cooling
- Central Air, Heat Pump, Programmable Thermostat, ENERGY STAR Qualified Equipment, Electric
Appliances
- Included: Microwave, ENERGY STAR Qualified Dishwasher, ENERGY STAR Qualified Refrigerator, Oven/Range - Electric, Stainless Steel Appliance(s), Water Heater, Disposal, Ice Maker, Electric Water Heater
- Laundry: Hookup, Upper Level
Features
- Breakfast Area, Family Room Off Kitchen, Open Floorplan, Eat-in Kitchen, Kitchen - Gourmet, Kitchen - Table Space, Pantry, Bathroom - Stall Shower, Bathroom - Tub Shower, Recessed Lighting, 9'+ Ceilings, Dry Wall
- Flooring: Luxury Vinyl, Carpet, Ceramic Tile
- Doors: ENERGY STAR Qualified Doors, Sliding Glass
- Windows: Double Pane Windows, Energy Efficient, ENERGY STAR Qualified Windows, Low Emissivity Windows, Screens
- Basement: Partially Finished,Concrete
- Has fireplace: No
Interior area
- Total structure area: 2,521
- Total interior livable area: 2,521 sqft
- Finished area above ground: 1,991
- Finished area below ground: 530
Property
Parking
- Total spaces: 4
- Parking features: Garage Faces Front, Garage Door Opener, Asphalt, Driveway, Attached
- Attached garage spaces: 2
- Uncovered spaces: 2
Accessibility
- Accessibility features: None
Features
- Levels: Three
- Stories: 3
- Exterior features: Street Lights
- Pool features: None
Lot
- Size: 9,376 sqft
Details
- Additional structures: Above Grade, Below Grade
- Parcel number: NO TAX RECORD
- Zoning: 0
- Special conditions: Standard
Construction
Type & style
- Home type: SingleFamily
- Architectural style: Colonial,Traditional
- Property subtype: Single Family Residence
Materials
- Vinyl Siding, Batts Insulation, Blown-In Insulation, CPVC/PVC, Spray Foam Insulation, Stick Built
- Foundation: Slab, Concrete Perimeter, Passive Radon Mitigation
- Roof: Architectural Shingle
Condition
- Excellent
- New construction: Yes
- Year built: 2024
Details
- Builder model: THE DALLAS with Basement
- Builder name: MARONDA HOMES
Utilities & green energy
- Electric: 200+ Amp Service
- Sewer: Public Sewer
- Water: Public
- Utilities for property: Cable Available, Electricity Available, Phone Available, Sewer Available, Water Available, Underground Utilities, Cable, Satellite Internet Service
Community & neighborhood
Security
- Security features: Smoke Detector(s)
Location
- Region: Inwood
- Subdivision: Stoney Ridge
HOA & financial
HOA
- Has HOA: Yes
- HOA fee: $30 monthly
- Amenities included: Common Grounds
- Services included: Common Area Maintenance
Other
Other facts
- Listing agreement: Exclusive Right To Sell
- Listing terms: FHA,Cash,Conventional,USDA Loan,VA Loan
- Ownership: Fee Simple
- Road surface type: Black Top
Price history
| Date | Event | Price |
|---|---|---|
| 4/29/2024 | Sold | $459,295$182/sqft |
Source: | ||
| 3/16/2024 | Pending sale | $459,295$182/sqft |
Source: | ||
| 2/28/2024 | Price change | $459,295+3.2%$182/sqft |
Source: | ||
| 2/8/2024 | Listed for sale | $444,990$177/sqft |
Source: | ||
Public tax history
Tax history is unavailable.
Neighborhood: 25428
Nearby schools
GreatSchools rating
- 5/10Mountain Ridge Intermediate SchoolGrades: 3-5Distance: 1.4 mi
- 5/10Mountain Ridge Middle SchoolGrades: 6-8Distance: 1.5 mi
- 8/10Musselman High SchoolGrades: 9-12Distance: 1.1 mi
Schools provided by the listing agent
- Elementary: Gerrardstown
- Middle: Musselman
- High: Musselman
- District: Berkeley County Schools
Source: Bright MLS. This data may not be complete. We recommend contacting the local school district to confirm school assignments for this home.
Get a cash offer in 3 minutes
Find out how much your home could sell for in as little as 3 minutes with a no-obligation cash offer.
Estimated market value$450,800
Get a cash offer in 3 minutes
Find out how much your home could sell for in as little as 3 minutes with a no-obligation cash offer.
Estimated market value
$450,800



