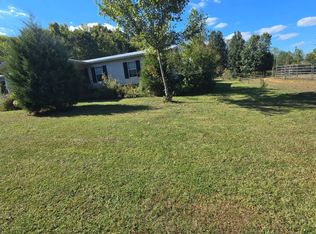Sold for $213,500
$213,500
508 Bob Lewis Rd, Glasgow, KY 42141
3beds
1,590sqft
Single Family Residence
Built in 1995
1.07 Acres Lot
$215,300 Zestimate®
$134/sqft
$1,423 Estimated rent
Home value
$215,300
Estimated sales range
Not available
$1,423/mo
Zestimate® history
Loading...
Owner options
Explore your selling options
What's special
What a find !!! 3 Bedroom 2 Bath sitting on a little over an acre just outside of city limits of Glasgow. Minutes from the parkway. 2 car garage with a RV carport attached. Blacktop driveway that was resurfaced 1 year ago, Covered back deck, covered front porch. 2 Car Garage has a room above it that would be great for any use you can think of, man cave, game room, she shed or a little get away. Has an outbuilding. Owners think the floors in the living room and family room are hardwood. Lament flooring put in the bedrooms 4 years ago. 2 Gas fireplaces, 4-year-old water heater 3-year-old roof. Kitchen has an island. Sellers are leaving the dining room set, T.V. in the living room and the out building. Country living with City convivences just down the road. This one is a must see.
Zillow last checked: 8 hours ago
Listing updated: July 21, 2025 at 07:47am
Listed by:
Wilma Embry 270-670-2969,
Crye-Leike Executive Realty,
Sheri Eubank 270-579-8077,
Crye-Leike Executive Realty, Inc.
Bought with:
Derek Fisher
Whitetail Properties Real Estate, LLC
Source: RASK,MLS#: RA20245886
Facts & features
Interior
Bedrooms & bathrooms
- Bedrooms: 3
- Bathrooms: 2
- Full bathrooms: 2
- Main level bathrooms: 2
- Main level bedrooms: 3
Primary bedroom
- Level: Main
Bedroom 2
- Level: Main
Bedroom 3
- Level: Main
Primary bathroom
- Level: Main
Bathroom
- Features: Tub/Shower Combo
Kitchen
- Features: Eat-in Kitchen, Solid Surface Counter Top
Heating
- Central, Electric
Cooling
- Central Air
Appliances
- Included: Dishwasher, Microwave, Electric Range, Refrigerator, Dryer, Washer, Electric Water Heater
- Laundry: Laundry Room
Features
- Ceiling Fan(s), Closet Light(s), Split Bedroom Floor Plan, Walk-In Closet(s), Eat-in Kitchen
- Flooring: Laminate, Tile
- Basement: None
- Number of fireplaces: 1
- Fireplace features: 1, Gas
Interior area
- Total structure area: 1,590
- Total interior livable area: 1,590 sqft
Property
Parking
- Total spaces: 2
- Parking features: Detached
- Garage spaces: 2
Accessibility
- Accessibility features: None
Features
- Patio & porch: Covered Front Porch, Covered Deck, Porch
- Exterior features: Garden, Landscaping, Trees
- Fencing: None
Lot
- Size: 1.07 Acres
- Features: County, Out of City Limits
Details
- Additional structures: Outbuilding
- Parcel number: 6416A
Construction
Type & style
- Home type: SingleFamily
- Property subtype: Single Family Residence
Materials
- Vinyl Siding
- Foundation: Block
- Roof: Metal,Wood Shingle
Condition
- Year built: 1995
Utilities & green energy
- Sewer: Septic Tank
- Water: City
Community & neighborhood
Location
- Region: Glasgow
- Subdivision: None
Other
Other facts
- Price range: $213.5K - $213.5K
- Body type: Double Wide
Price history
| Date | Event | Price |
|---|---|---|
| 7/18/2025 | Sold | $213,500$134/sqft |
Source: | ||
| 5/27/2025 | Pending sale | $213,500$134/sqft |
Source: | ||
| 4/30/2025 | Price change | $213,500-1.1%$134/sqft |
Source: | ||
| 3/17/2025 | Listed for sale | $215,900$136/sqft |
Source: | ||
| 3/10/2025 | Pending sale | $215,900$136/sqft |
Source: | ||
Public tax history
| Year | Property taxes | Tax assessment |
|---|---|---|
| 2023 | $1,461 +1.9% | $139,000 |
| 2022 | $1,433 +110.9% | $139,000 +32.4% |
| 2021 | $679 -2% | $105,000 |
Find assessor info on the county website
Neighborhood: 42141
Nearby schools
GreatSchools rating
- 6/10Red Cross Elementary SchoolGrades: PK-6Distance: 1.9 mi
- 6/10Barren County Middle SchoolGrades: 7-8Distance: 3.1 mi
- 8/10Barren County High SchoolGrades: 9-12Distance: 3 mi
Schools provided by the listing agent
- Elementary: Red Cross
- Middle: Barren County
- High: Barren County
Source: RASK. This data may not be complete. We recommend contacting the local school district to confirm school assignments for this home.
Get pre-qualified for a loan
At Zillow Home Loans, we can pre-qualify you in as little as 5 minutes with no impact to your credit score.An equal housing lender. NMLS #10287.
