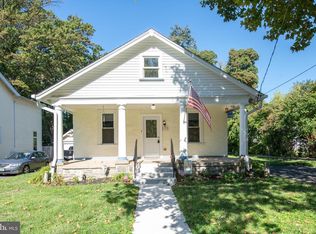Sold for $360,000 on 08/20/24
$360,000
508 Bethan Rd, Elkins Park, PA 19027
3beds
1,542sqft
Single Family Residence
Built in 1957
0.28 Acres Lot
$379,300 Zestimate®
$233/sqft
$2,861 Estimated rent
Home value
$379,300
$349,000 - $410,000
$2,861/mo
Zestimate® history
Loading...
Owner options
Explore your selling options
What's special
Welcome to 508 Bethan Road, a charming and hard to find ranch house in the desirable Elkins Park neighborhood! New Roof just put on in January. Immediately upon entering you will be blown away by the spacious kitchen that looks through to the living room. The bay window gives the living room a sun soaked feel and the hardwood floors are newly refinished. Proceed down the hall to 2 bedrooms and a full bath. Further down the hall is the large addition put on in 2009 that adds a main bedroom with large closets and an immaculate newly remodeled ensuite bath. Down the stairs in the basement you have a utility and laundry room with built-in shelving for ample storage. The enormous main section of the basement is an open palette for your imagination. There is also a large office and third full bath. The detached garage has electricity and a workbench. Outside, sit and enjoy some tea in the veranda or play in the flat and open backyard. This inviting home is only 1 mile to the Elkins Park train station and an even shorter walk to bus routes, ice cream shops, restaurants, and Alverthorpe Park. Enjoy easy one floor living in this convenient location!
Zillow last checked: 8 hours ago
Listing updated: August 20, 2024 at 05:00pm
Listed by:
Nick Solomon 610-393-8814,
BHHS Fox & Roach-Blue Bell
Bought with:
Tetyana Semenyuk, RS342701
Realty Mark Associates
Source: Bright MLS,MLS#: PAMC2106964
Facts & features
Interior
Bedrooms & bathrooms
- Bedrooms: 3
- Bathrooms: 3
- Full bathrooms: 3
- Main level bathrooms: 2
- Main level bedrooms: 3
Basement
- Area: 0
Heating
- Forced Air, Natural Gas
Cooling
- Window Unit(s), Electric
Appliances
- Included: Gas Water Heater
- Laundry: In Basement
Features
- Basement: Concrete,Shelving,Space For Rooms
- Has fireplace: No
Interior area
- Total structure area: 1,542
- Total interior livable area: 1,542 sqft
- Finished area above ground: 1,542
- Finished area below ground: 0
Property
Parking
- Total spaces: 6
- Parking features: Garage Faces Front, Detached, Driveway, On Street
- Garage spaces: 2
- Uncovered spaces: 4
Accessibility
- Accessibility features: None
Features
- Levels: One
- Stories: 1
- Pool features: None
Lot
- Size: 0.28 Acres
- Dimensions: 80.00 x 0.00
Details
- Additional structures: Above Grade, Below Grade
- Parcel number: 310002482007
- Zoning: R
- Special conditions: Standard
Construction
Type & style
- Home type: SingleFamily
- Architectural style: Ranch/Rambler
- Property subtype: Single Family Residence
Materials
- Masonry
- Foundation: Block
Condition
- Good
- New construction: No
- Year built: 1957
- Major remodel year: 2009
Utilities & green energy
- Sewer: Public Sewer
- Water: Public
Community & neighborhood
Location
- Region: Elkins Park
- Subdivision: Elkins Park
- Municipality: CHELTENHAM TWP
Other
Other facts
- Listing agreement: Exclusive Right To Sell
- Listing terms: Cash,Conventional,FHA,VA Loan
- Ownership: Fee Simple
Price history
| Date | Event | Price |
|---|---|---|
| 8/20/2024 | Sold | $360,000$233/sqft |
Source: | ||
| 6/25/2024 | Pending sale | $360,000$233/sqft |
Source: | ||
| 6/18/2024 | Price change | $360,000+10.8%$233/sqft |
Source: | ||
| 6/16/2024 | Listed for sale | $325,000+55.5%$211/sqft |
Source: | ||
| 7/28/2005 | Sold | $209,000$136/sqft |
Source: Public Record Report a problem | ||
Public tax history
| Year | Property taxes | Tax assessment |
|---|---|---|
| 2024 | $7,454 | $112,530 |
| 2023 | $7,454 +2.1% | $112,530 |
| 2022 | $7,303 +2.8% | $112,530 |
Find assessor info on the county website
Neighborhood: 19027
Nearby schools
GreatSchools rating
- 5/10Elkins Park SchoolGrades: 5-6Distance: 0.8 mi
- 5/10Cedarbrook Middle SchoolGrades: 7-8Distance: 2.1 mi
- 5/10Cheltenham High SchoolGrades: 9-12Distance: 2.3 mi
Schools provided by the listing agent
- District: Cheltenham
Source: Bright MLS. This data may not be complete. We recommend contacting the local school district to confirm school assignments for this home.

Get pre-qualified for a loan
At Zillow Home Loans, we can pre-qualify you in as little as 5 minutes with no impact to your credit score.An equal housing lender. NMLS #10287.
Sell for more on Zillow
Get a free Zillow Showcase℠ listing and you could sell for .
$379,300
2% more+ $7,586
With Zillow Showcase(estimated)
$386,886