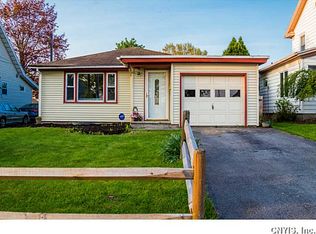Closed
$225,000
508 Berwick Rd S, Syracuse, NY 13208
3beds
1,638sqft
Single Family Residence
Built in 1935
5,248.98 Square Feet Lot
$221,900 Zestimate®
$137/sqft
$2,063 Estimated rent
Home value
$221,900
$202,000 - $240,000
$2,063/mo
Zestimate® history
Loading...
Owner options
Explore your selling options
What's special
Welcome to this charming colonial nestled in this Lyncourt neighborhood with great curb appeal. The manicured lawn and walkway lead to an inviting enclosed front porch, where natural light and a brick wall accent create an ideal spot to unwind. French doors on either end of the porch lead into the cozy living room, boasting a brick fireplace flanked by built-in cabinetry. Hardwood floors and woodwork add warmth and character throughout the home. An archway opens to the formal dining room with wainscoting walls, ideal for entertaining family and friends. Adjacent is a sitting room/study. The well-appointed kitchen has ample cupboards and counter space, a pantry and an eat-in area for casual dining. Completing the main floor is a powder room. Ascend the open staircase and enjoy the vintage glass doorknobs on solid wood doors. Find three spacious bedrooms and a full bath. One bedroom features a built-in bed and a walk-in closet. Outside, a large detached two-car garage provides extra storage space. Relax on the deck overlooking the flat, partially fenced yard, perfect for outdoor entertaining. Conveniently located close to shopping, restaurants, schools and major highways.
Zillow last checked: 8 hours ago
Listing updated: September 04, 2024 at 07:14am
Listed by:
R. Matthew Ragan J.D. LL.M. 315-399-7767,
Howard Hanna Real Estate
Bought with:
Regina A Williams, 30WI0937258
Coldwell Banker Prime Prop,Inc
Source: NYSAMLSs,MLS#: S1549723 Originating MLS: Syracuse
Originating MLS: Syracuse
Facts & features
Interior
Bedrooms & bathrooms
- Bedrooms: 3
- Bathrooms: 2
- Full bathrooms: 1
- 1/2 bathrooms: 1
- Main level bathrooms: 1
Heating
- Gas, Forced Air
Cooling
- Window Unit(s)
Appliances
- Included: Dryer, Dishwasher, Electric Oven, Electric Range, Gas Cooktop, Disposal, Gas Water Heater, Refrigerator, Washer
- Laundry: In Basement
Features
- Den, Separate/Formal Dining Room, Eat-in Kitchen, Separate/Formal Living Room, Pantry, Natural Woodwork, Programmable Thermostat, Workshop
- Flooring: Hardwood, Tile, Varies
- Basement: Full
- Number of fireplaces: 1
Interior area
- Total structure area: 1,638
- Total interior livable area: 1,638 sqft
Property
Parking
- Total spaces: 2
- Parking features: Detached, Electricity, Garage, Garage Door Opener
- Garage spaces: 2
Features
- Levels: Two
- Stories: 2
- Patio & porch: Deck, Enclosed, Porch
- Exterior features: Blacktop Driveway, Deck
Lot
- Size: 5,248 sqft
- Dimensions: 42 x 125
- Features: Near Public Transit, Residential Lot
Details
- Parcel number: 31488907100000070110000000
- Special conditions: Trust
Construction
Type & style
- Home type: SingleFamily
- Architectural style: Colonial
- Property subtype: Single Family Residence
Materials
- Aluminum Siding, Steel Siding
- Foundation: Block
- Roof: Asphalt
Condition
- Resale
- Year built: 1935
Utilities & green energy
- Electric: Circuit Breakers
- Sewer: Connected
- Water: Connected, Public
- Utilities for property: Cable Available, High Speed Internet Available, Sewer Connected, Water Connected
Community & neighborhood
Location
- Region: Syracuse
Other
Other facts
- Listing terms: Cash,Conventional,FHA,VA Loan
Price history
| Date | Event | Price |
|---|---|---|
| 8/30/2024 | Sold | $225,000+12.6%$137/sqft |
Source: | ||
| 7/14/2024 | Pending sale | $199,900$122/sqft |
Source: | ||
| 7/11/2024 | Listed for sale | $199,900+88.6%$122/sqft |
Source: | ||
| 9/10/2008 | Sold | $106,000-3.5%$65/sqft |
Source: Public Record Report a problem | ||
| 6/28/2008 | Listed for sale | $109,900$67/sqft |
Source: Coldwell Banker** #194305 Report a problem | ||
Public tax history
| Year | Property taxes | Tax assessment |
|---|---|---|
| 2024 | -- | $121,400 |
| 2023 | -- | $121,400 |
| 2022 | -- | $121,400 +2% |
Find assessor info on the county website
Neighborhood: Lyncourt
Nearby schools
GreatSchools rating
- 4/10Lyncourt SchoolGrades: PK-8Distance: 0.2 mi
Schools provided by the listing agent
- District: Lyncourt
Source: NYSAMLSs. This data may not be complete. We recommend contacting the local school district to confirm school assignments for this home.
