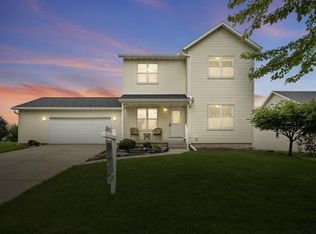Closed
$490,000
508 Bergum Road, Mount Horeb, WI 53572
5beds
3,052sqft
Single Family Residence
Built in 1997
0.33 Acres Lot
$509,900 Zestimate®
$161/sqft
$3,047 Estimated rent
Home value
$509,900
$474,000 - $546,000
$3,047/mo
Zestimate® history
Loading...
Owner options
Explore your selling options
What's special
This 5 bdrm, 3 bath ranch home is bursting with space. With over 3000 sq ft, you'll have no shortage of living space or storage! You'll enjoy plenty of privacy with full-sized trees and a scenic location on the outer ridge of Mount Horeb. Only a 7 minute drive to the Tyrol Basin and close to all of the Main Street amenities as well. This home offers a 2-car garage, walkout basement, additional LL great room, large storage closets, updated bathrooms, vaulted ceilings, 2 gas fire places, beautiful hardwood floors, and tons of natural light! We invite you to come see it today! And check out all of the home updates in the documents section!
Zillow last checked: 8 hours ago
Listing updated: October 30, 2024 at 08:13pm
Listed by:
Alexa Lee alexalee@realtyexecutives.com,
Realty Executives Cooper Spransy
Bought with:
Kathy Jasper
Source: WIREX MLS,MLS#: 1981702 Originating MLS: South Central Wisconsin MLS
Originating MLS: South Central Wisconsin MLS
Facts & features
Interior
Bedrooms & bathrooms
- Bedrooms: 5
- Bathrooms: 3
- Full bathrooms: 3
- Main level bedrooms: 3
Primary bedroom
- Level: Main
- Area: 180
- Dimensions: 15 x 12
Bedroom 2
- Level: Main
- Area: 120
- Dimensions: 12 x 10
Bedroom 3
- Level: Main
- Area: 144
- Dimensions: 12 x 12
Bedroom 4
- Level: Lower
- Area: 132
- Dimensions: 12 x 11
Bedroom 5
- Level: Lower
- Area: 143
- Dimensions: 13 x 11
Bathroom
- Features: Whirlpool, Master Bedroom Bath: Full, Master Bedroom Bath
Dining room
- Level: Main
- Area: 132
- Dimensions: 12 x 11
Family room
- Level: Lower
- Area: 416
- Dimensions: 26 x 16
Kitchen
- Level: Main
- Area: 525
- Dimensions: 25 x 21
Living room
- Level: Main
- Area: 289
- Dimensions: 17 x 17
Heating
- Natural Gas, Forced Air
Cooling
- Central Air
Appliances
- Included: Range/Oven, Refrigerator, Dishwasher, Microwave, Disposal, Washer, Dryer, Water Softener
Features
- Walk-In Closet(s), Cathedral/vaulted ceiling, Breakfast Bar
- Flooring: Wood or Sim.Wood Floors
- Basement: Full,Exposed,Full Size Windows,Walk-Out Access,Finished,Concrete
Interior area
- Total structure area: 3,052
- Total interior livable area: 3,052 sqft
- Finished area above ground: 1,744
- Finished area below ground: 1,308
Property
Parking
- Total spaces: 2
- Parking features: 2 Car, Attached, Garage Door Opener
- Attached garage spaces: 2
Features
- Levels: One
- Stories: 1
- Patio & porch: Deck, Patio
- Has spa: Yes
- Spa features: Bath
Lot
- Size: 0.33 Acres
Details
- Parcel number: 060611145198
- Zoning: RES
- Special conditions: Arms Length
Construction
Type & style
- Home type: SingleFamily
- Architectural style: Ranch
- Property subtype: Single Family Residence
Materials
- Vinyl Siding, Brick, Stone
Condition
- 21+ Years
- New construction: No
- Year built: 1997
Utilities & green energy
- Sewer: Public Sewer
- Water: Public
Community & neighborhood
Location
- Region: Mount Horeb
- Subdivision: Hickory Terrace 2nd Addn
- Municipality: Mount Horeb
Price history
| Date | Event | Price |
|---|---|---|
| 10/30/2024 | Sold | $490,000-1.7%$161/sqft |
Source: | ||
| 9/18/2024 | Contingent | $498,500$163/sqft |
Source: | ||
| 9/12/2024 | Price change | $498,500-5.6%$163/sqft |
Source: | ||
| 8/10/2024 | Price change | $528,000-1.3%$173/sqft |
Source: | ||
| 7/18/2024 | Listed for sale | $535,000+76%$175/sqft |
Source: | ||
Public tax history
| Year | Property taxes | Tax assessment |
|---|---|---|
| 2024 | $6,897 +4.5% | $450,700 |
| 2023 | $6,601 +10.6% | $450,700 +50.3% |
| 2022 | $5,969 +0.8% | $299,900 |
Find assessor info on the county website
Neighborhood: 53572
Nearby schools
GreatSchools rating
- NAMount Horeb Primary CenterGrades: 1-2Distance: 0.9 mi
- 7/10Mount Horeb Middle SchoolGrades: 6-8Distance: 1.2 mi
- 8/10Mount Horeb High SchoolGrades: 9-12Distance: 1.2 mi
Schools provided by the listing agent
- Elementary: Mount Horeb
- Middle: Mount Horeb
- High: Mount Horeb
- District: Mount Horeb
Source: WIREX MLS. This data may not be complete. We recommend contacting the local school district to confirm school assignments for this home.

Get pre-qualified for a loan
At Zillow Home Loans, we can pre-qualify you in as little as 5 minutes with no impact to your credit score.An equal housing lender. NMLS #10287.
Sell for more on Zillow
Get a free Zillow Showcase℠ listing and you could sell for .
$509,900
2% more+ $10,198
With Zillow Showcase(estimated)
$520,098