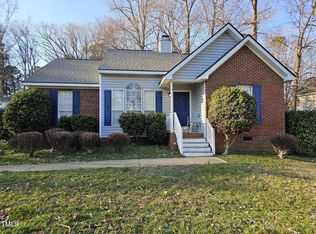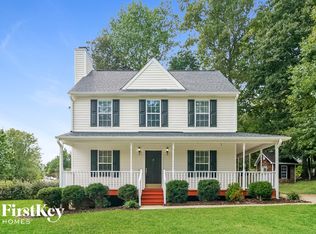Local landlord owner offers this well cared for single family home loaded with many upgrades including a 300 sq. ft. four seasons screened enclosed patio with stone tile flooring, beautiful new light gray luxury vinyl plank flooring in the kitchen, dining and family room areas as well as new stainless appliances. Residence sits on over a quarter acre recessed lot and features a west facing covered front porch, an oversized one car garage with workbench, extra parking pad, wheelchair accessible decking, and stone hardscaping in the front and rear of house. Shaded backyard with naturalized woodland area is home to many local wildlife deer, hawk, fox, songbirds). Kitchen has an east facing exposure with morning light, a spacious family room with wood burning fireplace and vaulted ceiling. Two bedrooms in the front share a hall bath with tub shower, while the master in the rear of the house has an ensuite bathroom. Whirlpool washer and dryer included in hallway closet. Remington Woods development is located within walking distance of historic downtown Holly Springs and the sports complex at Womble Park. Bass Lake Park and Sugg Farm Park are within a few miles just off Holly Springs Road at Bass Lake Road. . Property will be vacant and ready to go by June 26th, 2019. **Three-year rental contract requested. Tenant is responsible for all utilities, internet, etc. Rental/ personal/ business references & credit check required.** **Three-year rental contract requested. NO smoking...NO pets...NO sublets. Renter responsible for all utilities, internet, etc. Rental/ personal/ business references & credit check required.**
This property is off market, which means it's not currently listed for sale or rent on Zillow. This may be different from what's available on other websites or public sources.

