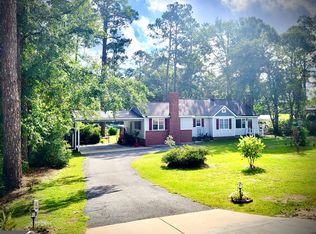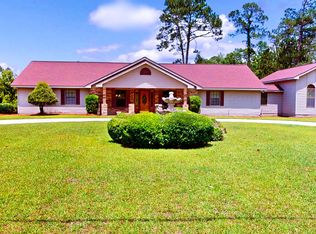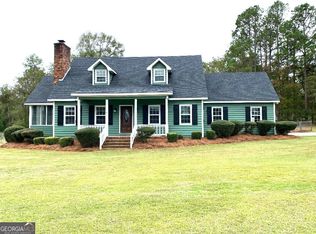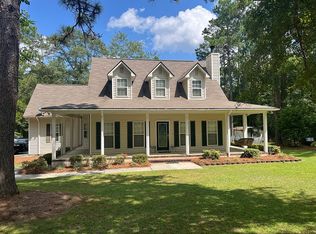Charming and Inviting Updated Home in Great Neighborhood - Situated on 2 Lots Just a Golf Carts Drive Away From Swainsboro Country Club, Emanuel County Rec. Dept. and Emanuel County Airport - This Beautiful Home Immediately Invites Guest In Through The Open Foyer Which Leads Into the Large and Spacious Den with Fireplace and Two Skylight Windows, Open Staircase and Kitchen with Breakfast Area, Ample Counter Space and Plenty of Cabinets - Nice Dining Room with Double Windows Looking Into Back Yard - Laundry Room with Cabinets - Half Bath Downstairs - Upstairs Welcomes You into 2 Guest Bedrooms and Full Guest Bathroom - Also Upstairs is The Spacious Master Bedroom and Bathroom - The Master Walk-In Closet Opens Into a Large Sewing/Craft Room - Large Attic Space Accessible With Pull Down Stairs - Spacious Single Car Garage ( One Car and Golf Cart Could Fit Comfortably ) - Large Side/Rear Deck - Cozy Front Porch - Beautiful Landscaped Yards - Convenient Outdoor Storage Building - Cement Driveway and Additional Parking Space - Downstairs HVAC Replaced in 2021 - Upstairs HVAC Serviced in July 2024 - Water Heater Replaced in 2023 - New Architectural Shingle Roof in 2025 - Termite Bait System Serviced Thru CINGO
Active
$297,500
508 Barbara Ave, Swainsboro, GA 30401
3beds
2,400sqft
Est.:
Single Family Residence
Built in 2003
0.52 Acres Lot
$288,200 Zestimate®
$124/sqft
$-- HOA
What's special
Outdoor storage buildingOpen staircaseCozy front porchSkylight windowsAdditional parking spaceKitchen with breakfast areaBeautiful landscaped yards
- 190 days |
- 154 |
- 13 |
Zillow last checked: 8 hours ago
Listing updated: December 01, 2025 at 07:36am
Listed by:
Rhett Blount 478-494-8068,
DRB Realty & Properties LLC
Source: GAMLS,MLS#: 10536326
Tour with a local agent
Facts & features
Interior
Bedrooms & bathrooms
- Bedrooms: 3
- Bathrooms: 3
- Full bathrooms: 2
- 1/2 bathrooms: 1
Rooms
- Room types: Den, Foyer, Laundry
Heating
- Central
Cooling
- Central Air
Appliances
- Included: Cooktop, Dishwasher, Disposal, Oven, Refrigerator
- Laundry: Mud Room
Features
- Separate Shower
- Flooring: Hardwood, Tile
- Basement: Crawl Space
- Attic: Pull Down Stairs
- Number of fireplaces: 1
Interior area
- Total structure area: 2,400
- Total interior livable area: 2,400 sqft
- Finished area above ground: 2,400
- Finished area below ground: 0
Property
Parking
- Parking features: Garage
- Has garage: Yes
Features
- Levels: Two
- Stories: 2
Lot
- Size: 0.52 Acres
- Features: City Lot
Details
- Parcel number: S46 047C
Construction
Type & style
- Home type: SingleFamily
- Architectural style: Craftsman
- Property subtype: Single Family Residence
Materials
- Vinyl Siding
- Roof: Composition
Condition
- Resale
- New construction: No
- Year built: 2003
Utilities & green energy
- Sewer: Public Sewer
- Water: Public
- Utilities for property: Electricity Available, High Speed Internet, Propane, Sewer Connected, Water Available
Community & HOA
Community
- Features: None
- Subdivision: Flanders Chance
HOA
- Has HOA: No
- Services included: None
Location
- Region: Swainsboro
Financial & listing details
- Price per square foot: $124/sqft
- Tax assessed value: $193,728
- Annual tax amount: $2,429
- Date on market: 6/4/2025
- Cumulative days on market: 190 days
- Listing agreement: Exclusive Right To Sell
- Electric utility on property: Yes
Estimated market value
$288,200
$274,000 - $303,000
$2,273/mo
Price history
Price history
| Date | Event | Price |
|---|---|---|
| 7/7/2025 | Price change | $297,500-12.2%$124/sqft |
Source: | ||
| 6/30/2025 | Price change | $339,000-2.9%$141/sqft |
Source: | ||
| 6/4/2025 | Listed for sale | $349,000+92%$145/sqft |
Source: | ||
| 8/8/2019 | Sold | $181,800-8.1%$76/sqft |
Source: | ||
| 7/8/2019 | Pending sale | $197,900$82/sqft |
Source: DRB Realty & Properties LLC #8508000 Report a problem | ||
Public tax history
Public tax history
| Year | Property taxes | Tax assessment |
|---|---|---|
| 2024 | $2,960 +13% | $77,491 +16.1% |
| 2023 | $2,619 +10% | $66,742 +9.4% |
| 2022 | $2,380 +4.8% | $61,005 +6.7% |
Find assessor info on the county website
BuyAbility℠ payment
Est. payment
$1,785/mo
Principal & interest
$1438
Property taxes
$243
Home insurance
$104
Climate risks
Neighborhood: 30401
Nearby schools
GreatSchools rating
- 4/10Swainsboro Elementary SchoolGrades: 3-5Distance: 3.5 mi
- 4/10Swainsboro Middle SchoolGrades: 6-8Distance: 3.3 mi
- 2/10Swainsboro High SchoolGrades: 9-12Distance: 3 mi
Schools provided by the listing agent
- Elementary: Swainsboro Primary/Elementary
- Middle: Swainsboro
- High: Swainsboro
Source: GAMLS. This data may not be complete. We recommend contacting the local school district to confirm school assignments for this home.
- Loading
- Loading




