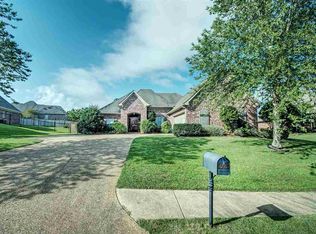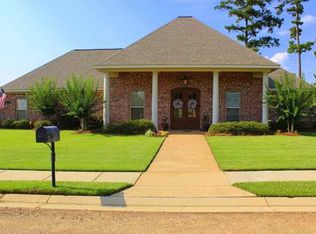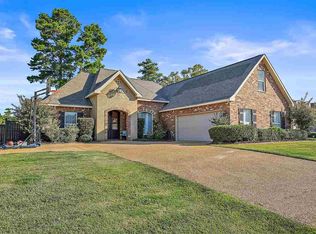Closed
Price Unknown
508 Assurance Cir, Brandon, MS 39042
4beds
2,320sqft
Residential, Single Family Residence
Built in 2006
0.25 Acres Lot
$355,000 Zestimate®
$--/sqft
$2,481 Estimated rent
Home value
$355,000
Estimated sales range
Not available
$2,481/mo
Zestimate® history
Loading...
Owner options
Explore your selling options
What's special
Welcome to your dream home in Cornerstone, perfectly situated on a serene cul-de-sac. This stunning residence boasts a fully landscaped lot, providing a picturesque setting that enhances its curb appeal.
With four spacious bedrooms and two and a half well-appointed baths, this home is designed for comfort and style. Step inside to discover a formal layout that includes an elegant dining room, seamlessly flowing into the expansive great room, perfect for entertaining guests or enjoying family time.
The primary bedroom is a true retreat, offering abundant space and a luxurious spa-like primary bath featuring a separate shower, a jetted tub for relaxation, dual vanities for convenience, and a generously sized closet.
The additional signature guest bedrooms are equally impressive, each featuring large walk-in closets and ample space, ensuring that your guests feel right at home.
Venture outside to the backyard oasis, complete with a covered porch that provides a tranquil space to unwind, surrounded by lush greenery and privacy. Additionally, the garage is equipped with a large storage room that doubles as a workshop, catering to all your storage and hobby needs.
This beautiful home is not just a place to live; it's a lifestyle waiting for you to enjoy!
Zillow last checked: 8 hours ago
Listing updated: February 18, 2025 at 11:05am
Listed by:
Rashida Walker 601-573-1866,
W Real Estate LLC
Bought with:
Brad Williford, S52105
Hopper Properties
Source: MLS United,MLS#: 4100684
Facts & features
Interior
Bedrooms & bathrooms
- Bedrooms: 4
- Bathrooms: 3
- Full bathrooms: 2
- 1/2 bathrooms: 1
Heating
- Central, Fireplace(s), Natural Gas
Cooling
- Ceiling Fan(s), Central Air, Gas
Appliances
- Included: Dishwasher, Disposal, Microwave, Oven, Refrigerator
- Laundry: Laundry Room
Features
- Breakfast Bar, Built-in Features, Ceiling Fan(s), Crown Molding, Double Vanity, Eat-in Kitchen, Entrance Foyer, Granite Counters, High Ceilings, Open Floorplan, Storage, Walk-In Closet(s)
- Flooring: Carpet, Ceramic Tile, Wood
- Windows: Drapes, Shutters
- Has fireplace: Yes
- Fireplace features: Den
Interior area
- Total structure area: 2,320
- Total interior livable area: 2,320 sqft
Property
Parking
- Total spaces: 2
- Parking features: Garage Faces Side, Storage, Paved
- Garage spaces: 2
Features
- Levels: One
- Stories: 1
- Exterior features: Lighting, Rain Gutters
- Fencing: Back Yard,Wood
Lot
- Size: 0.25 Acres
- Features: Cul-De-Sac
Details
- Parcel number: J09i00000101990
Construction
Type & style
- Home type: SingleFamily
- Architectural style: Traditional
- Property subtype: Residential, Single Family Residence
Materials
- Brick
- Foundation: Slab
- Roof: Architectural Shingles
Condition
- New construction: No
- Year built: 2006
Utilities & green energy
- Sewer: Public Sewer
- Water: Public
- Utilities for property: Electricity Connected, Sewer Connected, Water Connected
Community & neighborhood
Security
- Security features: Security Lights, Security System
Community
- Community features: Clubhouse, Gated, Pool
Location
- Region: Brandon
- Subdivision: Cornerstone
Price history
| Date | Event | Price |
|---|---|---|
| 2/7/2025 | Sold | -- |
Source: MLS United #4100684 Report a problem | ||
| 1/15/2025 | Pending sale | $348,800$150/sqft |
Source: MLS United #4100684 Report a problem | ||
| 1/10/2025 | Listed for sale | $348,800$150/sqft |
Source: MLS United #4100684 Report a problem | ||
Public tax history
| Year | Property taxes | Tax assessment |
|---|---|---|
| 2024 | $3,256 +6.3% | $27,244 +5.8% |
| 2023 | $3,062 +1.3% | $25,762 |
| 2022 | $3,024 | $25,762 |
Find assessor info on the county website
Neighborhood: 39042
Nearby schools
GreatSchools rating
- 9/10Brandon Elementary SchoolGrades: 4-5Distance: 2.4 mi
- 8/10Brandon Middle SchoolGrades: 6-8Distance: 2.3 mi
- 9/10Brandon High SchoolGrades: 9-12Distance: 4 mi
Schools provided by the listing agent
- Elementary: Brandon
- Middle: Brandon
- High: Brandon
Source: MLS United. This data may not be complete. We recommend contacting the local school district to confirm school assignments for this home.


