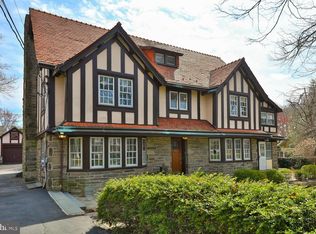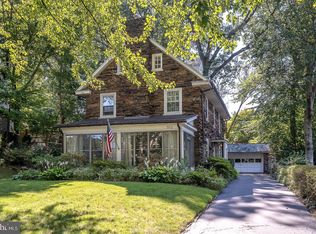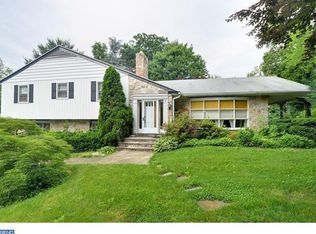Sold for $960,000 on 09/19/23
$960,000
508 Anthwyn Rd, Merion Station, PA 19066
5beds
2,419sqft
Single Family Residence
Built in 1935
9,394 Square Feet Lot
$1,180,300 Zestimate®
$397/sqft
$4,149 Estimated rent
Home value
$1,180,300
$1.09M - $1.29M
$4,149/mo
Zestimate® history
Loading...
Owner options
Explore your selling options
What's special
Welcome to this charming and character-filled house, nestled in a serene and peaceful neighborhood. As you step inside you will be warmed by the inviting hall and ambiance of the main living areas, finished with the timeless beauty of the hardwood floors. The bright living room adorned with a welcoming fireplace provides access to a sunny front porch offering a perfect area to relax and enjoy the outdoors. The inviting atmosphere of the dining room is adjacent to the renovated kitchen featuring new quartzite countertops, a Viking cooktop and Dacor appliances, hardwood floors, recessed lighting, and many other upgrades. An addition to the kitchen area has enlarged the space, incorporating an eat-in kitchen area and a sunny and bright sunroom. This delightful space, with its large windows and interchangeable screens for different seasons, allows an abundance of natural light to fill the kitchen, creating an inviting and vibrant atmosphere. A powder room completes this level. The second floor features the main bedroom showcasing beautiful hardwood floors. It is freshly painted with two closets and plenty of windows where you can enjoy the natural light streaming in. Connected to this bedroom is the updated main bathroom which has been renovated to reflect a modern aesthetic. It features a well-appointed vanity, beautiful tile floors and shower, a Toto Washlet toilet seat, and a new Pella window. This floor also boasts two additional bedrooms and a tastefully updated hall bathroom featuring modern fixtures, elegant tilework, a BainUltra Thermomasseur with Geysair technology tub, and a stylish vanity. The entire second floor has been freshly painted, adding a fresh and inviting feel. The third floor of the house has also been freshly painted and accommodates two more bedrooms and a hall bathroom, providing additional space for guests, a home office, or flexible use. The lower level includes a washer and dryer and plenty of space for storage. A two-car detached garage complements the house, providing convenient parking and storage options. This home is conveniently situated, close to shopping, restaurants, major roads, public and private schools, and the trains of the Main Line. Convenient, beautiful, and charming. Welcome home!
Zillow last checked: 8 hours ago
Listing updated: September 19, 2023 at 10:11am
Listed by:
Marisol Perez 610-322-1536,
Long & Foster Real Estate, Inc.
Bought with:
Holly Goodman, RS209509L
Duffy Real Estate-Narberth
Source: Bright MLS,MLS#: PAMC2077342
Facts & features
Interior
Bedrooms & bathrooms
- Bedrooms: 5
- Bathrooms: 4
- Full bathrooms: 3
- 1/2 bathrooms: 1
- Main level bathrooms: 1
Basement
- Area: 975
Heating
- Radiator, Natural Gas
Cooling
- Window Unit(s), Electric
Appliances
- Included: Dishwasher, Disposal, Microwave, Refrigerator, Cooktop, Dryer, Washer, Gas Water Heater
- Laundry: In Basement
Features
- Breakfast Area, Crown Molding, Formal/Separate Dining Room, Eat-in Kitchen, Recessed Lighting, Wainscotting, Ceiling Fan(s), Soaking Tub
- Flooring: Hardwood, Ceramic Tile, Wood
- Windows: Skylight(s)
- Basement: Full,Unfinished
- Number of fireplaces: 1
- Fireplace features: Wood Burning
Interior area
- Total structure area: 3,394
- Total interior livable area: 2,419 sqft
- Finished area above ground: 2,419
Property
Parking
- Total spaces: 2
- Parking features: Garage Faces Front, Detached
- Garage spaces: 2
Accessibility
- Accessibility features: None
Features
- Levels: Three
- Stories: 3
- Patio & porch: Porch
- Exterior features: Sidewalks
- Pool features: None
Lot
- Size: 9,394 sqft
- Dimensions: 60.00 x 0.00
- Features: Level
Details
- Additional structures: Above Grade
- Parcel number: 400000908006
- Zoning: RESIDENTIAL
- Special conditions: Standard
Construction
Type & style
- Home type: SingleFamily
- Architectural style: Colonial
- Property subtype: Single Family Residence
Materials
- Brick, Masonry
- Foundation: Concrete Perimeter, Slab
- Roof: Slate,Metal
Condition
- Excellent
- New construction: No
- Year built: 1935
Utilities & green energy
- Sewer: Public Sewer
- Water: Public
Community & neighborhood
Location
- Region: Merion Station
- Subdivision: Merion Station
- Municipality: LOWER MERION TWP
Other
Other facts
- Listing agreement: Exclusive Agency
- Ownership: Fee Simple
Price history
| Date | Event | Price |
|---|---|---|
| 9/19/2023 | Sold | $960,000+4.9%$397/sqft |
Source: | ||
| 7/24/2023 | Pending sale | $915,000$378/sqft |
Source: | ||
| 7/17/2023 | Contingent | $915,000$378/sqft |
Source: | ||
| 7/13/2023 | Listed for sale | $915,000$378/sqft |
Source: | ||
Public tax history
| Year | Property taxes | Tax assessment |
|---|---|---|
| 2024 | $10,420 | $252,850 |
| 2023 | $10,420 +4.9% | $252,850 |
| 2022 | $9,932 +2.3% | $252,850 |
Find assessor info on the county website
Neighborhood: 19066
Nearby schools
GreatSchools rating
- 9/10Merion El SchoolGrades: K-4Distance: 0.4 mi
- 7/10Bala-Cynwyd Middle SchoolGrades: 5-8Distance: 0.7 mi
- 10/10Lower Merion High SchoolGrades: 9-12Distance: 1.5 mi
Schools provided by the listing agent
- Elementary: Merion
- Middle: Bala Cywyd
- High: Lower Merion
- District: Lower Merion
Source: Bright MLS. This data may not be complete. We recommend contacting the local school district to confirm school assignments for this home.

Get pre-qualified for a loan
At Zillow Home Loans, we can pre-qualify you in as little as 5 minutes with no impact to your credit score.An equal housing lender. NMLS #10287.
Sell for more on Zillow
Get a free Zillow Showcase℠ listing and you could sell for .
$1,180,300
2% more+ $23,606
With Zillow Showcase(estimated)
$1,203,906

