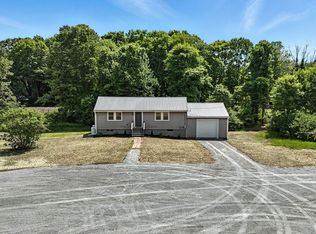BEAUTIFULLY REMODELED! This home has been updated throughout. The bright breezeway greets you as you enter the home & leads to the kitchen. It also has a slider to the back composite deck. Plenty of closet space. Open, inviting feel in the kitchen area which is appointed with stainless steel appliances, new cabinets, new ceramic tile flooring, granite counters. It opens to the spacious dining area w/ new flooring and a picture window. The 1st-floor bathroom is top notch & will appeal to the tech-savvy featuring a stand up remote jetted shower, lighting and music connected to bluetooth and tiled floor to ceiling. Front to back living room with new flooring & electric fireplace. Hardwood staircase leads to 2nd floor with 4 bedrooms & fully remodeled full bathroom. Ceiling fans, replacement windows & new flooring throughout. The crisp clean basement adds to your living space. 2 car oversized garage, updated electrical, plumbing, new water heater add to the home's value.
This property is off market, which means it's not currently listed for sale or rent on Zillow. This may be different from what's available on other websites or public sources.

