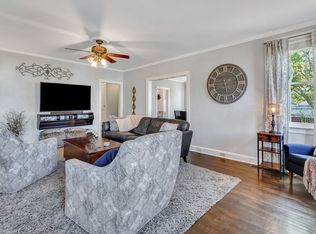*This home is available for guests looking for a 31+ night rental. Specific pricing is available upon request. Monthly rates range from $5000-$9000/month and final rates are based on season and length of stay. Fully furnished- utilities/internet included*
Welcome to Upper River Oasis, a luxurious, newly constructed home nestled in the highly sought-after Eastern Wharf District, just a stone's throw from Savannah's famed River Walk. Designed by Savannah's reputable Courtland and Co. Interior Design Team, guests will adore the upscale furnishings and impeccable fixtures that have been selected to create an everlasting impression, and memories that will last a lifetime.
Your vacation adventure begins as you enter the property via the secure ground-level access code. The second level graciously welcomes you with a tastefully appointed living space adorned with sumptuous furnishings and abundant seating. From this opulent living area to the gourmet kitchen, no detail has been overlooked. Gather your loved ones for a family movie night and stream your favorite films on the large smart television.
The opulent kitchen is every chefs dream! Featuring a gas range, stainless steel appliances, and fully stocked with all of the essentials to create home cooked meals. The large kitchen island creates an inviting feel, ideal for entertaining and conversation. Just beyond, the formal dining area awaits, where you'll find seating for six guests. Conveniently located off the main level, a powder room adds to your overall comfort. Off of the formal dining room, a generous patio invites you to savor the gentle Savannah River breezes as you relish your morning coffee or a glass of wine.
The three sumptuous bedrooms are thoughtfully distributed across first and third floors, each offering an ensuite bathroom, smart television, and ample closet space. The first guest suite is located on the ground floor and the second guest suite is located on the third floor, both featuring plush Queen-size beds. The third guest suite is the primary bedroom and is also located on the top floor. This primary suite floods with natural light and boasts a King-size bed alongside a spacious sitting area. Its ensuite bathroom is a stylish retreat with quartz countertops, custom gold fixtures, a generously sized private walk-in shower, and a closet adorned with custom-built shelving for your belongings.
Upper River Oasis is ideally situated in the coveted East River neighborhood, providing a unique opportunity to experience Savannah like a local. You can leisurely stroll down to the River Front, just steps from your front door, and savor the tranquility of a residential area while remaining conveniently close to all of the city's offerings. The home is within walking distance of Savannah's newly constructed Plant Riverside, where you'll discover outstanding restaurants, bars, and shopping opportunities.
What is parking like for this home?
Parking for this residence includes two private spaces in the driveway behind the property, with additional garage parking for two small sedans or one mid-size SUV.
Sleeping Configuration:
Bedroom 1: King Size Bed
Bedroom 2: Queen Size Bed
Bedroom 3: Queen Size Bed
Townhouse for rent
$5,000/mo
508 Altamaha St, Savannah, GA 31401
3beds
1,894sqft
Price may not include required fees and charges.
Townhouse
Available now
No pets
Central air
In unit laundry
Attached garage parking
Forced air
What's special
Gentle savannah river breezesCustom gold fixturesKing-size bedAdditional garage parkingTastefully appointed living spaceGenerous patioNatural light
- 16 days
- on Zillow |
- -- |
- -- |
Travel times
Facts & features
Interior
Bedrooms & bathrooms
- Bedrooms: 3
- Bathrooms: 4
- Full bathrooms: 3
- 1/2 bathrooms: 1
Heating
- Forced Air
Cooling
- Central Air
Appliances
- Included: Dishwasher, Dryer, Freezer, Microwave, Oven, Refrigerator, Washer
- Laundry: In Unit
Features
- Flooring: Hardwood
- Furnished: Yes
Interior area
- Total interior livable area: 1,894 sqft
Property
Parking
- Parking features: Attached
- Has attached garage: Yes
- Details: Contact manager
Features
- Exterior features: Heating system: Forced Air, Internet included in rent
Details
- Parcel number: 2000605072
Construction
Type & style
- Home type: Townhouse
- Property subtype: Townhouse
Utilities & green energy
- Utilities for property: Internet
Building
Management
- Pets allowed: No
Community & HOA
Location
- Region: Savannah
Financial & listing details
- Lease term: 1 Month
Price history
| Date | Event | Price |
|---|---|---|
| 5/21/2025 | Listed for rent | $5,000$3/sqft |
Source: Zillow Rentals | ||
| 7/28/2023 | Sold | $851,110+8.7%$449/sqft |
Source: | ||
| 2/14/2023 | Listed for sale | $782,790$413/sqft |
Source: | ||
| 1/5/2022 | Contingent | $782,790$413/sqft |
Source: | ||
| 11/24/2021 | Price change | $782,790+6.8%$413/sqft |
Source: | ||
![[object Object]](https://photos.zillowstatic.com/fp/054c938c82f31bcc545774722c0b5c31-p_i.jpg)
