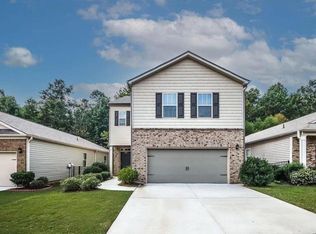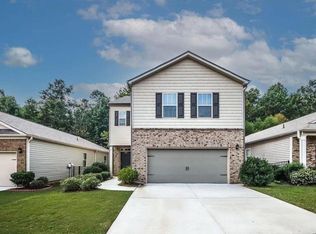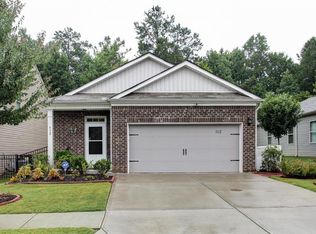Closed
$350,000
508 Altama Way, Acworth, GA 30102
3beds
1,381sqft
Single Family Residence
Built in 2016
5,662.8 Square Feet Lot
$358,800 Zestimate®
$253/sqft
$1,973 Estimated rent
Home value
$358,800
$341,000 - $377,000
$1,973/mo
Zestimate® history
Loading...
Owner options
Explore your selling options
What's special
Come see this beautiful and well-maintained 3-bedroom, 2-bathroom ranch nestled in a peaceful community. Built in 2016, this home offers a seamless blend of style and functionality, with the master suite and all rooms on the main level, providing an ideal private sanctuary. The open floor plan, with 9-foot ceilings, fills the space with natural light, and the kitchen is a chef's delight, featuring a breakfast bar, granite countertops, upgraded cabinets, LPV flooring, a kitchen island, and a separate laundry room. Cozy up around the vent-free fireplace in the inviting living area, and revel in the convenience of a double vanity in the master bathroom. You'll appreciate the hassle free brick front and low maintenance siding allowing you to focus on what truly matters. Abundant storage space is found in the walk-in closet in the master bedroom. This home also features a covered front patio and fenced back area. Location couldn't be more convenient, with quick access to I-575, I-75, Highway 92, schools, Lake Allatoona, restaurants, and shopping. The community's amenities, including a neighborhood pool and clubhouse, sidewalks, street lights, and the absence of pass-through traffic provide a secure and peaceful environment. Protect your vehicles and belongings in the 2-car garage, and enjoy the energy efficiency of insulated windows and fresh paint. This property embodies a perfect blend of comfort and convenience, making it the ideal place to call home. Don't miss out on the opportunity to make it yours Co schedule your showing today!
Zillow last checked: 8 hours ago
Listing updated: August 29, 2024 at 08:09am
Listed by:
Johnny Camp 404-626-5747,
Atlanta Communities
Bought with:
Kinser Euler, 406514
EXIT Grassroots Realty
Source: GAMLS,MLS#: 10220240
Facts & features
Interior
Bedrooms & bathrooms
- Bedrooms: 3
- Bathrooms: 2
- Full bathrooms: 2
- Main level bathrooms: 2
- Main level bedrooms: 3
Kitchen
- Features: Breakfast Area, Breakfast Bar, Kitchen Island, Pantry, Solid Surface Counters
Heating
- Electric, Central
Cooling
- Electric, Central Air
Appliances
- Included: Electric Water Heater, Dishwasher, Disposal, Microwave
- Laundry: Other
Features
- High Ceilings, Double Vanity, Walk-In Closet(s), Master On Main Level
- Flooring: Vinyl
- Windows: Double Pane Windows
- Basement: None
- Number of fireplaces: 1
- Fireplace features: Living Room
- Common walls with other units/homes: No Common Walls
Interior area
- Total structure area: 1,381
- Total interior livable area: 1,381 sqft
- Finished area above ground: 1,381
- Finished area below ground: 0
Property
Parking
- Parking features: Garage Door Opener, Garage, Kitchen Level
- Has garage: Yes
Features
- Levels: One
- Stories: 1
- Patio & porch: Patio
- Fencing: Back Yard,Wood
- Waterfront features: No Dock Or Boathouse
- Body of water: None
Lot
- Size: 5,662 sqft
- Features: Level
Details
- Parcel number: 15N06J 131
Construction
Type & style
- Home type: SingleFamily
- Architectural style: Brick Front,Ranch
- Property subtype: Single Family Residence
Materials
- Vinyl Siding
- Foundation: Slab
- Roof: Composition
Condition
- Resale
- New construction: No
- Year built: 2016
Utilities & green energy
- Sewer: Public Sewer
- Water: Public
- Utilities for property: Underground Utilities, Cable Available, Electricity Available, High Speed Internet, Phone Available, Sewer Available, Water Available
Green energy
- Energy efficient items: Doors, Appliances
Community & neighborhood
Security
- Security features: Smoke Detector(s)
Community
- Community features: Clubhouse, Pool, Sidewalks
Location
- Region: Acworth
- Subdivision: Wilshire Commons
HOA & financial
HOA
- Has HOA: Yes
- HOA fee: $700 annually
- Services included: Swimming, Tennis
Other
Other facts
- Listing agreement: Exclusive Right To Sell
Price history
| Date | Event | Price |
|---|---|---|
| 12/12/2023 | Sold | $350,000$253/sqft |
Source: | ||
| 11/10/2023 | Pending sale | $350,000$253/sqft |
Source: | ||
| 11/1/2023 | Listed for sale | $350,000+59.1%$253/sqft |
Source: | ||
| 6/21/2019 | Sold | $220,000$159/sqft |
Source: | ||
| 6/2/2019 | Pending sale | $220,000$159/sqft |
Source: Red Barn Real Estate LLC #8593516 | ||
Public tax history
| Year | Property taxes | Tax assessment |
|---|---|---|
| 2024 | $3,558 +13.8% | $135,480 +13.9% |
| 2023 | $3,126 +10% | $118,920 +10% |
| 2022 | $2,842 +24% | $108,120 +33.9% |
Find assessor info on the county website
Neighborhood: 30102
Nearby schools
GreatSchools rating
- 6/10Carmel Elementary SchoolGrades: PK-5Distance: 0.4 mi
- 7/10Woodstock Middle SchoolGrades: 6-8Distance: 2.1 mi
- 9/10Woodstock High SchoolGrades: 9-12Distance: 2.1 mi
Schools provided by the listing agent
- Elementary: Carmel
- Middle: Woodstock
- High: Woodstock
Source: GAMLS. This data may not be complete. We recommend contacting the local school district to confirm school assignments for this home.
Get a cash offer in 3 minutes
Find out how much your home could sell for in as little as 3 minutes with a no-obligation cash offer.
Estimated market value
$358,800
Get a cash offer in 3 minutes
Find out how much your home could sell for in as little as 3 minutes with a no-obligation cash offer.
Estimated market value
$358,800


