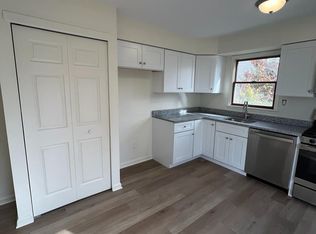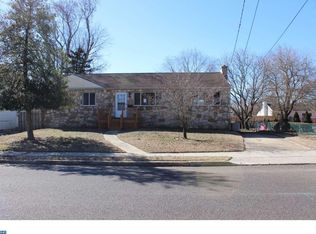Sold for $342,400 on 06/20/25
$342,400
508 6th Ave, Lindenwold, NJ 08021
3beds
1,400sqft
Single Family Residence
Built in 1955
10,018.8 Square Feet Lot
$352,600 Zestimate®
$245/sqft
$2,407 Estimated rent
Home value
$352,600
$310,000 - $402,000
$2,407/mo
Zestimate® history
Loading...
Owner options
Explore your selling options
What's special
Completely Updated 3-Bedroom Home with Garage, Deck & 3-Seasons Room! Move right in to this beautifully renovated 3-bedroom, 1-bath home featuring 1,400 sq ft of updated living space. The brand-new kitchen is a standout, boasting stainless steel appliances, modern cabinetry, and stylish finishes. The bathroom has been fully redone with fresh tile, fixtures, and a clean, contemporary design. New carpet and interior paint throughout make this home truly turnkey. Enjoy extra living space in the cozy 3-seasons room—perfect for relaxing or entertaining—plus an attached deck for outdoor enjoyment. The detached two-car garage offers plenty of room for vehicles, storage, or a workshop. Located in a quiet neighborhood, this home offers the perfect blend of comfort, convenience, and style. All the major updates have been done—just move in and enjoy! Great for first-time buyers or anyone looking for a low-maintenance, updated home with charm. Don’t miss out—schedule your private showing today!
Zillow last checked: 8 hours ago
Listing updated: July 14, 2025 at 02:28am
Listed by:
Michael J Borrelle Sr. 609-220-5681,
Realty Mark Advantage
Bought with:
Luke Romano
Romano Realty
Source: Bright MLS,MLS#: NJCD2092034
Facts & features
Interior
Bedrooms & bathrooms
- Bedrooms: 3
- Bathrooms: 1
- Full bathrooms: 1
- Main level bathrooms: 1
- Main level bedrooms: 3
Basement
- Area: 0
Heating
- Forced Air, Natural Gas
Cooling
- Central Air, Electric
Appliances
- Included: Gas Water Heater
- Laundry: Has Laundry, Main Level
Features
- Dry Wall
- Flooring: Luxury Vinyl
- Has basement: No
- Number of fireplaces: 1
- Fireplace features: Gas/Propane
Interior area
- Total structure area: 1,400
- Total interior livable area: 1,400 sqft
- Finished area above ground: 1,400
- Finished area below ground: 0
Property
Parking
- Total spaces: 4
- Parking features: On Street, Driveway
- Uncovered spaces: 4
Accessibility
- Accessibility features: None
Features
- Levels: One
- Stories: 1
- Patio & porch: Deck, Enclosed
- Pool features: None
Lot
- Size: 10,018 sqft
- Dimensions: 100.00 x 100.00
Details
- Additional structures: Above Grade, Below Grade
- Parcel number: 220022000008
- Zoning: RESIDENTIAL
- Special conditions: Standard
Construction
Type & style
- Home type: SingleFamily
- Architectural style: Ranch/Rambler
- Property subtype: Single Family Residence
Materials
- Vinyl Siding
- Foundation: Block
- Roof: Asphalt
Condition
- New construction: No
- Year built: 1955
- Major remodel year: 2025
Utilities & green energy
- Electric: 100 Amp Service
- Sewer: Public Sewer
- Water: Public
- Utilities for property: Water Available, Electricity Available, Sewer Available
Community & neighborhood
Location
- Region: Lindenwold
- Subdivision: None Available
- Municipality: LINDENWOLD BORO
Other
Other facts
- Listing agreement: Exclusive Right To Sell
- Listing terms: Cash,Conventional
- Ownership: Fee Simple
Price history
| Date | Event | Price |
|---|---|---|
| 6/20/2025 | Sold | $342,400+0.7%$245/sqft |
Source: | ||
| 5/26/2025 | Pending sale | $339,900$243/sqft |
Source: | ||
| 5/17/2025 | Contingent | $339,900$243/sqft |
Source: | ||
| 5/9/2025 | Listed for sale | $339,900+54.5%$243/sqft |
Source: | ||
| 4/22/2025 | Sold | $220,000+11.1%$157/sqft |
Source: Public Record | ||
Public tax history
| Year | Property taxes | Tax assessment |
|---|---|---|
| 2025 | $6,128 | $129,200 |
| 2024 | $6,128 -17.8% | $129,200 |
| 2023 | $7,454 +2.1% | $129,200 |
Find assessor info on the county website
Neighborhood: 08021
Nearby schools
GreatSchools rating
- 4/10Lindenwold Number 5 Elementary SchoolGrades: K-4Distance: 0.3 mi
- 2/10Lindenwold Middle SchoolGrades: 5-8Distance: 1.1 mi
- 1/10Lindenwold High SchoolGrades: 9-12Distance: 2 mi
Schools provided by the listing agent
- District: Lindenwold Borough Public Schools
Source: Bright MLS. This data may not be complete. We recommend contacting the local school district to confirm school assignments for this home.

Get pre-qualified for a loan
At Zillow Home Loans, we can pre-qualify you in as little as 5 minutes with no impact to your credit score.An equal housing lender. NMLS #10287.
Sell for more on Zillow
Get a free Zillow Showcase℠ listing and you could sell for .
$352,600
2% more+ $7,052
With Zillow Showcase(estimated)
$359,652
