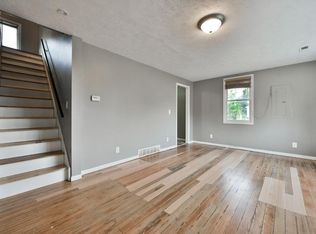Sold for $465,000
$465,000
508 3rd St, Waterloo, NE 68069
5beds
2,559sqft
Single Family Residence
Built in 1998
0.3 Acres Lot
$477,700 Zestimate®
$182/sqft
$2,972 Estimated rent
Home value
$477,700
$449,000 - $506,000
$2,972/mo
Zestimate® history
Loading...
Owner options
Explore your selling options
What's special
Contract Pending. Ready for immediate occupancy and a fast closing! Welcome to your charming home in the heart of Waterloo. Nestled on a tranquil street, this inviting home offers both comfort and convenience. Step inside to discover a spacious layout boasting 5 bedrooms, and 3 bathrooms. The well-appointed kitchen is a chef's delight, featuring modern appliances, ample cabinet space, and a convenient layout for culinary adventures. The main floor primary bedroom provides a serene oasis, complete with a spacious en suite. The outbuilding is 26 x 48 with 9'4" x 10' garage doors is ready for your project and workspace.
Zillow last checked: 8 hours ago
Listing updated: June 03, 2024 at 12:25pm
Listed by:
Dawn Grimshaw 402-305-8631,
Better Homes and Gardens R.E.
Bought with:
Debbie Miller, 20130558
Maloy Real Estate
Source: GPRMLS,MLS#: 22410647
Facts & features
Interior
Bedrooms & bathrooms
- Bedrooms: 5
- Bathrooms: 3
- Full bathrooms: 2
- 3/4 bathrooms: 1
- Main level bathrooms: 2
Primary bedroom
- Features: Wall/Wall Carpeting, Walk-In Closet(s), Whirlpool
- Level: Main
- Area: 219.24
- Dimensions: 17.08 x 12.83
Bedroom 2
- Features: Wall/Wall Carpeting
- Level: Second
- Area: 130.21
- Dimensions: 12.5 x 10.42
Bedroom 3
- Features: Wall/Wall Carpeting, Cath./Vaulted Ceiling
- Level: Second
- Area: 194.67
- Dimensions: 16 x 12.17
Bedroom 4
- Features: Wall/Wall Carpeting
- Level: Second
- Area: 132.13
- Dimensions: 12.58 x 10.5
Primary bathroom
- Features: Full, Whirlpool
Kitchen
- Features: Wood Floor
- Level: Main
- Area: 131.54
- Dimensions: 10.25 x 12.83
Living room
- Features: Ceramic Tile Floor, Window Covering, 9'+ Ceiling, Ceiling Fan(s)
- Level: Main
- Area: 314.67
- Dimensions: 19.67 x 16
Basement
- Area: 0
Heating
- Natural Gas, Forced Air
Cooling
- Central Air
Appliances
- Included: Range, Refrigerator, Washer, Dishwasher, Dryer, Disposal, Microwave
- Laundry: Vinyl Floor
Features
- Windows: Window Coverings
- Basement: Crawl Space
- Has fireplace: No
Interior area
- Total structure area: 2,559
- Total interior livable area: 2,559 sqft
- Finished area above ground: 2,559
- Finished area below ground: 0
Property
Parking
- Total spaces: 7
- Parking features: Built-In, Garage, Detached
- Attached garage spaces: 7
Features
- Levels: One and One Half
- Patio & porch: Porch, Patio
- Fencing: Partial
Lot
- Size: 0.30 Acres
- Dimensions: 124 x 108
- Features: Over 1/4 up to 1/2 Acre
Details
- Parcel number: 2413070000
Construction
Type & style
- Home type: SingleFamily
- Property subtype: Single Family Residence
Materials
- Foundation: Slab
Condition
- Not New and NOT a Model
- New construction: No
- Year built: 1998
Utilities & green energy
- Sewer: Public Sewer
- Water: Public
Community & neighborhood
Location
- Region: Waterloo
- Subdivision: Waterloo Town
Other
Other facts
- Listing terms: VA Loan,FHA,Conventional,Cash,USDA Loan
- Ownership: Fee Simple
Price history
| Date | Event | Price |
|---|---|---|
| 6/3/2024 | Sold | $465,000-3.1%$182/sqft |
Source: | ||
| 5/16/2024 | Pending sale | $480,000$188/sqft |
Source: | ||
| 5/2/2024 | Price change | $480,000-2%$188/sqft |
Source: | ||
| 3/21/2024 | Price change | $490,000-1.8%$191/sqft |
Source: | ||
| 3/15/2024 | Listed for sale | $499,000$195/sqft |
Source: | ||
Public tax history
| Year | Property taxes | Tax assessment |
|---|---|---|
| 2024 | $5,545 -2.4% | $410,100 +18.5% |
| 2023 | $5,680 +12.2% | $346,100 +22.9% |
| 2022 | $5,060 -0.1% | $281,700 |
Find assessor info on the county website
Neighborhood: 68069
Nearby schools
GreatSchools rating
- 6/10Douglas Co West Elementary SchoolGrades: PK-5Distance: 3.2 mi
- 5/10Douglas Co West Middle SchoolGrades: 6-8Distance: 3.4 mi
- 9/10Douglas County West High SchoolGrades: 9-12Distance: 3.4 mi
Schools provided by the listing agent
- Elementary: Douglas County West
- Middle: Douglas County West
- High: Douglas County West
- District: Douglas County West
Source: GPRMLS. This data may not be complete. We recommend contacting the local school district to confirm school assignments for this home.

Get pre-qualified for a loan
At Zillow Home Loans, we can pre-qualify you in as little as 5 minutes with no impact to your credit score.An equal housing lender. NMLS #10287.
