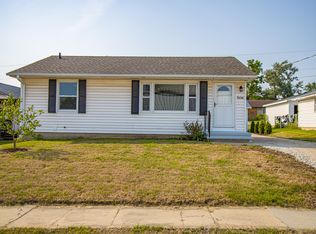Charming Springville story and a half! This house is bigger than it looks. Many original, period details. Newer windows on first floor. Main floor includes a multi-purpose entry-way with closet, living room with plenty of natural light, formal dining room, primary bedroom with shared en suite adjacent to another multi-purpose room. Kitchen features include gas stove, original floor-to-ceiling pantry plus cozy breakfast bar. Check out the dandy mudroom between the kitchen and outdoor pergola plus two deck areas. The upper floor includes a handy half bathroom with loads of natural light, two bedrooms and third room without closet but egress window. Huge heated, three-stall garage with metal roof, gobs of built-in storage, workbench, 220V, attic stair access and floor drains will wow you. Mature plantings, rain barrel, room for Fido and kids to play in the side yard. Now is the time to make this your new home!
This property is off market, which means it's not currently listed for sale or rent on Zillow. This may be different from what's available on other websites or public sources.
