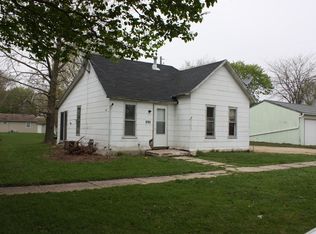Sold
$95,000
508 3rd Ave SW, Hampton, IA 50441
3beds
1,314sqft
Single Family Residence
Built in 1900
8,184 Acres Lot
$109,200 Zestimate®
$72/sqft
$1,184 Estimated rent
Home value
$109,200
$90,000 - $129,000
$1,184/mo
Zestimate® history
Loading...
Owner options
Explore your selling options
What's special
3-bedroom, 1.5-bathroom home with a detached 2 stall garage. The Sellers have done the following renovations: new windows, plumbing, kitchen cabinets, new sinks, new lighting, new doors, interior and exterior paint new flooring and all new appliances including washer and dryer. This home features main floor laundry and a eat in kitchen and dishwasher. Call us today to line up your viewing of this property.
Zillow last checked: 8 hours ago
Listing updated: July 23, 2025 at 12:20pm
Listed by:
Kurt G Thielen 641-430-3659,
Staley Real Estate
Bought with:
Bradley G Staley, ***
Staley Real Estate
Source: NoCoast MLS as distributed by MLS GRID,MLS#: 6327511
Facts & features
Interior
Bedrooms & bathrooms
- Bedrooms: 3
- Bathrooms: 2
- Full bathrooms: 1
- 1/2 bathrooms: 1
Bedroom 2
- Level: Upper
- Area: 180 Square Feet
- Dimensions: 15 x 12
Bedroom 3
- Level: Upper
- Area: 210 Square Feet
- Dimensions: 15 x 14
Other
- Level: Main
- Area: 90 Square Feet
- Dimensions: 10 x 9
Dining room
- Level: Main
- Area: 176 Square Feet
- Dimensions: 16 x 11
Kitchen
- Level: Main
- Area: 165 Square Feet
- Dimensions: 15 x 11
Living room
- Level: Main
- Area: 180 Square Feet
- Dimensions: 15 x 12
Heating
- Forced Air
Cooling
- Central Air
Features
- Basement: Full
Interior area
- Total interior livable area: 1,314 sqft
Property
Parking
- Total spaces: 2
- Parking features: Gravel
- Garage spaces: 2
Accessibility
- Accessibility features: None
Features
- Levels: One and One Half
Lot
- Size: 8,184 Acres
- Dimensions: 124 x 66
Details
- Parcel number: 0733187005
Construction
Type & style
- Home type: SingleFamily
- Property subtype: Single Family Residence
Materials
- Metal Siding
Condition
- Year built: 1900
Utilities & green energy
- Sewer: Public Sewer
- Water: Public
Community & neighborhood
Location
- Region: Hampton
HOA & financial
HOA
- Has HOA: No
- Association name: HRTI
Price history
| Date | Event | Price |
|---|---|---|
| 7/16/2025 | Sold | $95,000-4.9%$72/sqft |
Source: | ||
| 6/28/2025 | Pending sale | $99,900$76/sqft |
Source: | ||
| 5/11/2025 | Price change | $99,900-9.1%$76/sqft |
Source: | ||
| 11/22/2024 | Listing removed | $1,100$1/sqft |
Source: Zillow Rentals Report a problem | ||
| 11/20/2024 | Listed for rent | $1,100$1/sqft |
Source: Zillow Rentals Report a problem | ||
Public tax history
| Year | Property taxes | Tax assessment |
|---|---|---|
| 2024 | $890 -22.9% | $61,600 |
| 2023 | $1,154 +15.9% | $61,600 -2.4% |
| 2022 | $996 +1.2% | $63,100 +14.9% |
Find assessor info on the county website
Neighborhood: 50441
Nearby schools
GreatSchools rating
- 5/10South Side Elementary SchoolGrades: 1-4Distance: 0.7 mi
- 5/10Hampton-Dumont Middle SchoolGrades: 5-8Distance: 1.2 mi
- 6/10Hampton-Dumont High SchoolGrades: 9-12Distance: 1.1 mi

Get pre-qualified for a loan
At Zillow Home Loans, we can pre-qualify you in as little as 5 minutes with no impact to your credit score.An equal housing lender. NMLS #10287.
