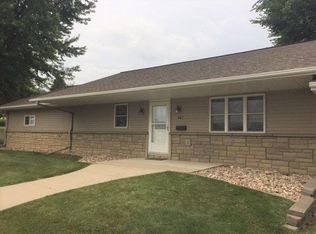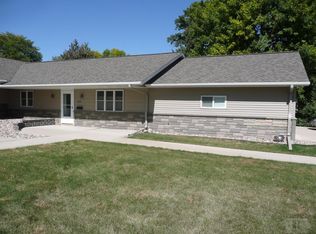Sold for $320,000
Zestimate®
$320,000
508 3rd Ave, Alton, IA 51003
3beds
2baths
2,407sqft
Single Family Residence, Residential
Built in 1916
0.54 Acres Lot
$320,000 Zestimate®
$133/sqft
$1,490 Estimated rent
Home value
$320,000
Estimated sales range
Not available
$1,490/mo
Zestimate® history
Loading...
Owner options
Explore your selling options
What's special
Looking for room to spread out, inside and out? This 1916 home boasts .54 acres on the outskirts of Alton. Easy access in and out with a driveway on the south and east side. The garage is impressive...1,200 square feet of function and play. It is insulated, heated, and contains three 9x7 overhead doors. There is ample space to tinker. Also included on this property is a 10x12 garden shed. Enjoy entertaining on the expansive 26x14 concrete patio. All 2,407 square feet of this home has been updated one way or another. From a living room full of charm and character to a remodeled kitchen, this home is a MUST-SEE! Three bedrooms are located on the second floor while the basement is a great oasis for hanging out. A very large laundry room with a 3/4 attached bathroom rounds out the basement space. Some noteworthy updates include: retaining wall repair (2025), new stove (2024), garage heater, garage door openers (2024), roof on garage and house and water heater (2022), kitchen remodel (2020), fridge (2021), HVAC system (2016)
Zillow last checked: 8 hours ago
Listing updated: January 05, 2026 at 05:40pm
Listed by:
Adam Doughan 712-441-6097,
Real Broker, LLC
Bought with:
Brenda Janssen
Century 21 ProLink - Le Mars
Source: Northwest Iowa Regional BOR,MLS#: 828603
Facts & features
Interior
Bedrooms & bathrooms
- Bedrooms: 3
- Bathrooms: 2
- Main level bathrooms: 1
Heating
- Forced Air
Cooling
- Central Air
Appliances
- Included: Water Softener: Owned
- Laundry: In Basement
Features
- Built-in Features, Eat-in Kitchen, Entrance Foyer, Kitchen Island
- Flooring: Hardwood
- Basement: Finished,Full
- Number of fireplaces: 1
- Fireplace features: Gas
Interior area
- Total structure area: 2,407
- Total interior livable area: 2,407 sqft
- Finished area above ground: 1,507
- Finished area below ground: 900
Property
Parking
- Total spaces: 3
- Parking features: Detached, Triple, See Remarks, Garage Door Opener, Oversized, Concrete
- Garage spaces: 3
Features
- Levels: One and One Half
- Stories: 1
- Patio & porch: Deck, Patio
Lot
- Size: 0.54 Acres
- Features: Level, Retaining Wall, Wooded
Details
- Additional structures: Storage Shed, Workshop
- Parcel number: 2302362002
Construction
Type & style
- Home type: SingleFamily
- Property subtype: Single Family Residence, Residential
Materials
- Vinyl Siding
- Roof: Shingle
Condition
- New construction: No
- Year built: 1916
Utilities & green energy
- Sewer: Public Sewer
- Water: City
Community & neighborhood
Location
- Region: Alton
Other
Other facts
- Price range: $320K - $320K
Price history
| Date | Event | Price |
|---|---|---|
| 12/31/2025 | Sold | $320,000-5.6%$133/sqft |
Source: | ||
| 11/14/2025 | Pending sale | $339,000$141/sqft |
Source: | ||
| 9/16/2025 | Price change | $339,000-1.7%$141/sqft |
Source: | ||
| 7/7/2025 | Price change | $345,000-1.4%$143/sqft |
Source: | ||
| 5/8/2025 | Listed for sale | $349,900+85.1%$145/sqft |
Source: | ||
Public tax history
| Year | Property taxes | Tax assessment |
|---|---|---|
| 2024 | $3,116 -0.5% | $221,190 |
| 2023 | $3,132 +3.4% | $221,190 +17.6% |
| 2022 | $3,028 +4.8% | $188,080 +0.6% |
Find assessor info on the county website
Neighborhood: 51003
Nearby schools
GreatSchools rating
- 7/10Orange City Elementary SchoolGrades: K-5Distance: 2.9 mi
- 7/10Moc-Floyd Valley Middle SchoolGrades: 6-8Distance: 0.5 mi
- 8/10Moc-Floyd Valley High SchoolGrades: 9-12Distance: 2.2 mi
Schools provided by the listing agent
- Elementary: MOC-Floyd Valley
- Middle: MOC-Floyd Valley
- High: MOC-Floyd Valley
Source: Northwest Iowa Regional BOR. This data may not be complete. We recommend contacting the local school district to confirm school assignments for this home.
Get pre-qualified for a loan
At Zillow Home Loans, we can pre-qualify you in as little as 5 minutes with no impact to your credit score.An equal housing lender. NMLS #10287.

