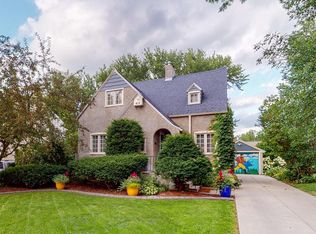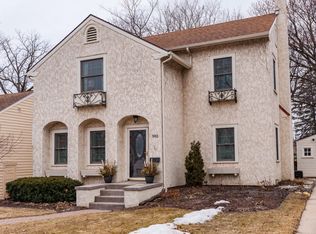Closed
$395,000
508 15th Ave SW, Rochester, MN 55902
3beds
2,462sqft
Single Family Residence
Built in 1928
8,712 Square Feet Lot
$417,000 Zestimate®
$160/sqft
$3,274 Estimated rent
Home value
$417,000
$384,000 - $450,000
$3,274/mo
Zestimate® history
Loading...
Owner options
Explore your selling options
What's special
Location and traditional appeal make this beautifully cared for gem a perfect home. Situated on an avenue of pretty homes and lovely gardens, it offers the convenience of being close to a public elementary school, hospital and downtown. Gleaming hardwood flooring , rich architectural details, gardens, gazebo and a large two-car garage are among its many attractive features.
Zillow last checked: 8 hours ago
Listing updated: June 06, 2025 at 10:12pm
Listed by:
Marion Kleinberg 507-254-5857,
Edina Realty, Inc.,
Chris Fierst 507-513-3468
Bought with:
Karlene Tutewohl
Re/Max Results
Source: NorthstarMLS as distributed by MLS GRID,MLS#: 6453631
Facts & features
Interior
Bedrooms & bathrooms
- Bedrooms: 3
- Bathrooms: 2
- Full bathrooms: 1
- 3/4 bathrooms: 1
Bedroom 1
- Level: Upper
- Area: 90 Square Feet
- Dimensions: 9x10
Bedroom 2
- Level: Upper
- Area: 143 Square Feet
- Dimensions: 11x13
Bedroom 3
- Level: Upper
- Area: 121 Square Feet
- Dimensions: 11x11
Bathroom
- Level: Upper
Bathroom
- Level: Lower
Dining room
- Level: Main
- Area: 117 Square Feet
- Dimensions: 9x13
Foyer
- Level: Main
Kitchen
- Level: Main
- Area: 117 Square Feet
- Dimensions: 9x13
Living room
- Level: Main
- Area: 300 Square Feet
- Dimensions: 15x20
Office
- Level: Main
Storage
- Level: Lower
- Area: 575 Square Feet
- Dimensions: 25x23
Heating
- Forced Air
Cooling
- Central Air
Appliances
- Included: Dishwasher, Disposal, Dryer, Freezer, Gas Water Heater, Microwave, Range, Refrigerator, Washer, Water Softener Owned
Features
- Basement: Block,Drainage System,Full,Partially Finished,Sump Pump
- Number of fireplaces: 1
- Fireplace features: Gas, Living Room
Interior area
- Total structure area: 2,462
- Total interior livable area: 2,462 sqft
- Finished area above ground: 1,603
- Finished area below ground: 70
Property
Parking
- Total spaces: 2
- Parking features: Detached, Concrete, Garage Door Opener, Storage
- Garage spaces: 2
- Has uncovered spaces: Yes
Accessibility
- Accessibility features: None
Features
- Levels: Two
- Stories: 2
- Patio & porch: Patio
Lot
- Size: 8,712 sqft
- Dimensions: 65 x 132
- Features: Near Public Transit, Many Trees
Details
- Additional structures: Gazebo
- Foundation area: 859
- Parcel number: 640313025788
- Zoning description: Residential-Multi-Family
Construction
Type & style
- Home type: SingleFamily
- Property subtype: Single Family Residence
Materials
- Metal Siding, Frame
Condition
- Age of Property: 97
- New construction: No
- Year built: 1928
Utilities & green energy
- Electric: Circuit Breakers, 200+ Amp Service
- Gas: Natural Gas
- Sewer: City Sewer/Connected
- Water: City Water/Connected
Community & neighborhood
Location
- Region: Rochester
- Subdivision: City Lands
HOA & financial
HOA
- Has HOA: No
Price history
| Date | Event | Price |
|---|---|---|
| 6/5/2024 | Sold | $395,000-4.8%$160/sqft |
Source: | ||
| 1/31/2024 | Pending sale | $415,000$169/sqft |
Source: | ||
| 12/8/2023 | Listed for sale | $415,000+23.3%$169/sqft |
Source: | ||
| 2/27/2021 | Listing removed | -- |
Source: Owner | ||
| 6/8/2020 | Listing removed | $1,900$1/sqft |
Source: Owner | ||
Public tax history
| Year | Property taxes | Tax assessment |
|---|---|---|
| 2024 | $5,106 | $424,500 +4.7% |
| 2023 | -- | $405,500 +16.9% |
| 2022 | $4,050 +8.6% | $347,000 +18.4% |
Find assessor info on the county website
Neighborhood: Folwell
Nearby schools
GreatSchools rating
- 8/10Folwell Elementary SchoolGrades: PK-5Distance: 0.1 mi
- 9/10Mayo Senior High SchoolGrades: 8-12Distance: 2.2 mi
- 5/10John Adams Middle SchoolGrades: 6-8Distance: 2.7 mi
Schools provided by the listing agent
- Elementary: Folwell
- Middle: John Adams
- High: Mayo
Source: NorthstarMLS as distributed by MLS GRID. This data may not be complete. We recommend contacting the local school district to confirm school assignments for this home.
Get a cash offer in 3 minutes
Find out how much your home could sell for in as little as 3 minutes with a no-obligation cash offer.
Estimated market value
$417,000
Get a cash offer in 3 minutes
Find out how much your home could sell for in as little as 3 minutes with a no-obligation cash offer.
Estimated market value
$417,000

