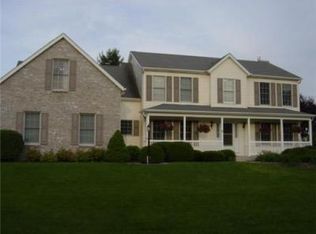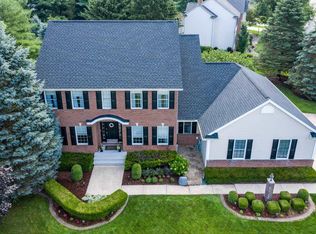This impeccable luxury home in Saddlebrook subdivision and PHM/Northpoint Elementary School district, is like brand new! Over $70,000 in recent updates, means no work or expense for you! New stainless steel refrigerator, oven/range, dishwasher and microwave will be delivered the week of July 20th. New washer/dryer will be delivered July 11th. 6/2020: New front stoop and sidewalk. New Marvin Infinity oversized patio door with a LIFETIME warranty. 2020: New neutral carpeting in LR, DR and BDRs, and freshly painted. 2017: New roof with LIFETIME warranty. 2016: Remodeled 2nd floor bathrooms, complete with quartz countertops, new shower doors and Delta faucets. 2013: Remodeled kitchen with quartz countertops, Kraus kitchen sink and Delta faucets. 2011: Marvin Infinity replacement windows in front of house. 2009: New Lennox Hybrid HVAC system-natural gas furnace with heat pump/air conditioner. Maintained every 6 months. 4 large Bedrooms. 2.5 baths. Family room is open to the eat-in kitchen with access to a large screen porch, which overlooks the very private and peaceful yard. The water feature and landscaping is exceptional! Gas-start fireplace. Original hardwood floors are found in foyer, 1st floor hallways, kitchen, and half bath. Office with French doors has great natural light. Convenient 1st floor laundry. Three car garage. Multiple egress windows luminate the spotless basement and is ready to finish. The yard is beautifully landscaped. Conveniently located near Notre Dame, hospitals, toll road, restaurants and shopping. Seller is leaving refrigerator in basement and flat screen TV mounted in family room. Information deemed reliable but is not guaranteed. Agents, please use ShowingTime
This property is off market, which means it's not currently listed for sale or rent on Zillow. This may be different from what's available on other websites or public sources.

