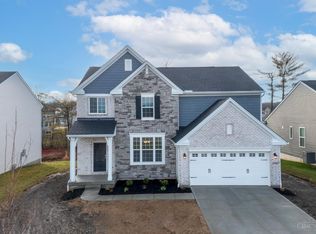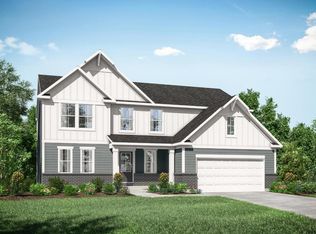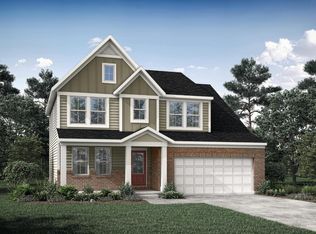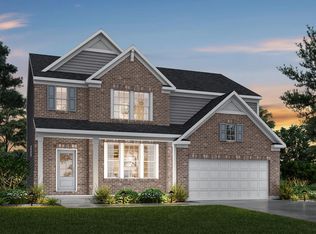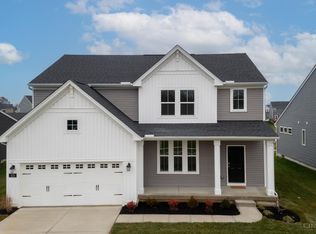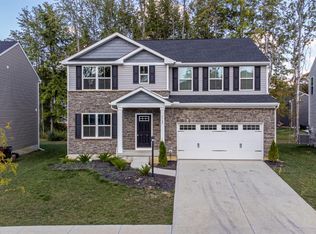5079 Ross Rdg, Morrow, OH 45152
What's special
- 160 days |
- 209 |
- 12 |
Zillow last checked: 8 hours ago
Listing updated: December 02, 2025 at 07:43am
Jacqueline Bowen 859-394-4096,
Drees / Zaring Realty

Travel times
Schedule tour
Select your preferred tour type — either in-person or real-time video tour — then discuss available options with the builder representative you're connected with.
Facts & features
Interior
Bedrooms & bathrooms
- Bedrooms: 4
- Bathrooms: 3
- Full bathrooms: 2
- 1/2 bathrooms: 1
Primary bedroom
- Features: Vaulted Ceiling(s), Walk-In Closet(s)
- Level: Second
- Area: 221
- Dimensions: 13 x 17
Bedroom 2
- Level: Second
- Area: 132
- Dimensions: 12 x 11
Bedroom 3
- Level: Second
- Area: 132
- Dimensions: 12 x 11
Bedroom 4
- Level: Second
- Area: 132
- Dimensions: 11 x 12
Bedroom 5
- Area: 0
- Dimensions: 0 x 0
Primary bathroom
- Features: Shower, Double Vanity
Bathroom 1
- Features: Full
- Level: Second
Bathroom 2
- Features: Full
- Level: Second
Bathroom 3
- Features: Partial
- Level: First
Dining room
- Level: First
- Area: 91
- Dimensions: 13 x 7
Family room
- Area: 238
- Dimensions: 14 x 17
Kitchen
- Features: Pantry, Kitchen Island
- Area: 104
- Dimensions: 13 x 8
Living room
- Area: 0
- Dimensions: 0 x 0
Office
- Level: First
- Area: 154
- Dimensions: 11 x 14
Heating
- Forced Air, Heat Pump
Cooling
- Central Air
Appliances
- Included: Dishwasher, Disposal, Microwave, Oven/Range, Electric Water Heater
Features
- Windows: Vinyl
- Basement: Full,Bath/Stubbed,Unfinished
Interior area
- Total structure area: 0
Video & virtual tour
Property
Parking
- Total spaces: 2
- Parking features: 2 Assigned, Off Street, Garage Door Opener
- Attached garage spaces: 2
Features
- Levels: Two
- Stories: 2
- Patio & porch: Patio
Lot
- Features: Less than .5 Acre
Details
- Parcel number: NEW/UNDER CONST/TO BE BUILT
- Zoning description: Residential
Construction
Type & style
- Home type: SingleFamily
- Architectural style: Traditional
- Property subtype: Single Family Residence
Materials
- Shingle Siding, Fiber Cement
- Foundation: Concrete Perimeter
- Roof: Shingle
Condition
- New construction: Yes
- Year built: 2025
Details
- Builder name: The Drees Company
- Warranty included: Yes
Utilities & green energy
- Gas: At Street
- Sewer: Public Sewer
- Water: Public
- Utilities for property: Cable Connected
Community & HOA
Community
- Features: Walk/Run Paths
- Security: Smoke Alarm
- Subdivision: Highmeadow
HOA
- Has HOA: Yes
- HOA fee: $500 annually
- HOA name: Towne Properties
Location
- Region: Morrow
Financial & listing details
- Date on market: 8/14/2025
- Listing terms: Special Financing
About the community
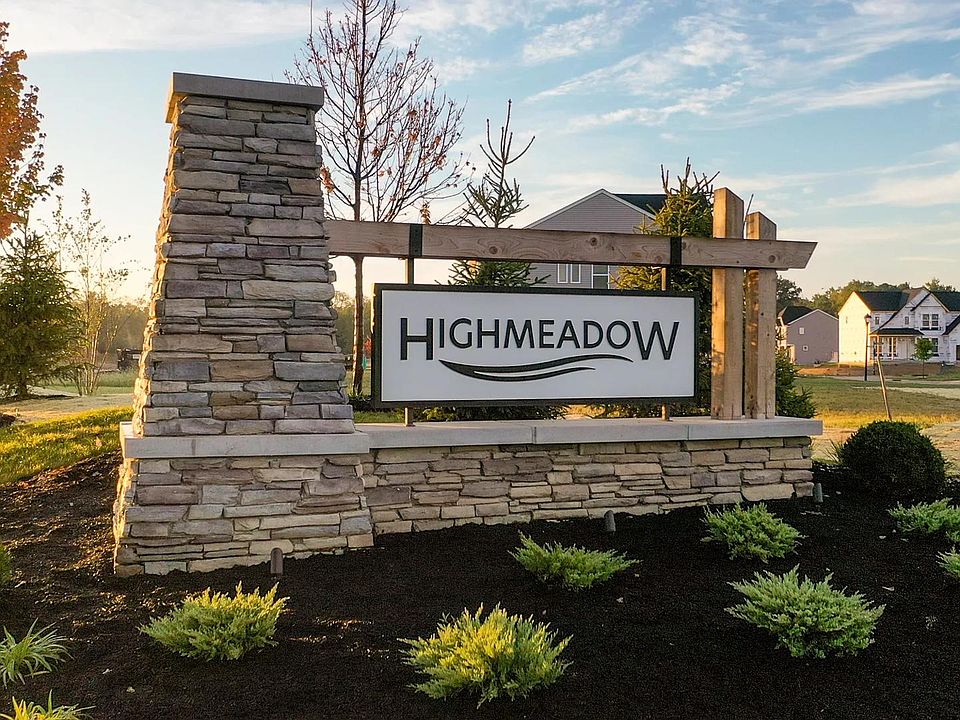
Source: Drees Homes
4 homes in this community
Available homes
| Listing | Price | Bed / bath | Status |
|---|---|---|---|
Current home: 5079 Ross Rdg | $509,900 | 4 bed / 3 bath | Available |
| 5234 Highmeadow Pl | $514,900 | 4 bed / 3 bath | Available |
| 920 Pondside Ln | $524,900 | 4 bed / 3 bath | Available |
| 5004 Ross Rdg | $544,900 | 4 bed / 3 bath | Available |
Source: Drees Homes
Contact builder

By pressing Contact builder, you agree that Zillow Group and other real estate professionals may call/text you about your inquiry, which may involve use of automated means and prerecorded/artificial voices and applies even if you are registered on a national or state Do Not Call list. You don't need to consent as a condition of buying any property, goods, or services. Message/data rates may apply. You also agree to our Terms of Use.
Learn how to advertise your homesEstimated market value
Not available
Estimated sales range
Not available
Not available
Price history
| Date | Event | Price |
|---|---|---|
| 8/14/2025 | Listed for sale | $509,900 |
Source: | ||
Public tax history
Monthly payment
Neighborhood: 45152
Nearby schools
GreatSchools rating
- 7/10Little Miami Primary SchoolGrades: 2-3Distance: 2.2 mi
- 8/10Little Miami Junior High SchoolGrades: 6-8Distance: 2 mi
- 7/10Little Miami High SchoolGrades: 9-12Distance: 2 mi
Schools provided by the builder
- Elementary: Early Childhood Center
- Middle: Little Miami Middle School
- High: Little Miami High School
- District: Little Miami Local
Source: Drees Homes. This data may not be complete. We recommend contacting the local school district to confirm school assignments for this home.
