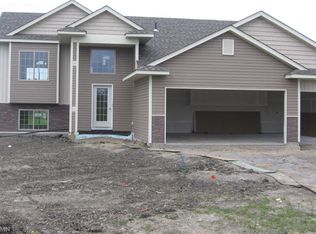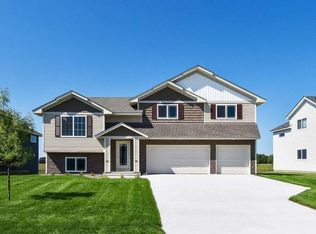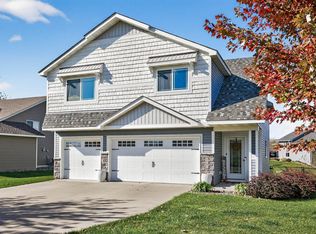Closed
$332,000
5079 Ingram Ave SW, Howard Lake, MN 55349
3beds
1,984sqft
Single Family Residence
Built in 2018
10,454.4 Square Feet Lot
$341,600 Zestimate®
$167/sqft
$2,301 Estimated rent
Home value
$341,600
$307,000 - $379,000
$2,301/mo
Zestimate® history
Loading...
Owner options
Explore your selling options
What's special
Welcome to turn-key living at your Howard Lake dream home!
Enjoy open concept living at its finest with soaring, vaulted ceilings, bonus architectural windows with sunlight galore, stone counters, kitchen center island with breakfast bar seating, and spacious bedrooms with a large primary ensuite & added California closet system. Lower level features daylight windows, spacious family room, gliding door walk-out, and a HUGE attached garage. Original owners recently added wall-to-wall fresh paint throughout, high-end kitchen appliances, and brand new feature lighting. Assurance to move in with builder's 10-year warranty still in place, 2018 compliant mechanical systems, washer/dryer, and HVAC. Location provides both the peace & quiet of the countryside with close proximity to lake life, the annual Wright County Fair, parks, trails & preserves all within nearby convenience to downtown's shops & restaurants.
Zillow last checked: 8 hours ago
Listing updated: July 17, 2025 at 10:38pm
Listed by:
Jennifer M Ivers 763-232-0978,
Coldwell Banker Realty,
Jim Seabold 651-276-8555
Bought with:
Jeremy J Hager
Keller Williams Classic Rlty NW
Source: NorthstarMLS as distributed by MLS GRID,MLS#: 6518741
Facts & features
Interior
Bedrooms & bathrooms
- Bedrooms: 3
- Bathrooms: 3
- Full bathrooms: 2
- 1/2 bathrooms: 1
Bedroom 1
- Level: Upper
- Area: 141.69 Square Feet
- Dimensions: 12.11x11.7
Bedroom 2
- Level: Upper
- Area: 112.22 Square Feet
- Dimensions: 10.11x11.1
Bedroom 3
- Level: Upper
Primary bathroom
- Level: Upper
- Area: 81.81 Square Feet
- Dimensions: 8.1x10.1
Bathroom
- Level: Upper
- Area: 50.5 Square Feet
- Dimensions: 10.1x5
Bathroom
- Level: Lower
- Area: 15.93 Square Feet
- Dimensions: 2.7x5.9
Dining room
- Level: Main
- Area: 100 Square Feet
- Dimensions: 10x10
Family room
- Level: Lower
- Area: 337.5 Square Feet
- Dimensions: 13.5x25
Foyer
- Level: Main
- Area: 43.32 Square Feet
- Dimensions: 7.6x5.7
Kitchen
- Level: Main
- Area: 110 Square Feet
- Dimensions: 11x10
Laundry
- Level: Lower
- Area: 33.66 Square Feet
- Dimensions: 6.6x5.1
Living room
- Level: Main
- Area: 218.96 Square Feet
- Dimensions: 16.1x13.6
Utility room
- Level: Lower
- Area: 21.93 Square Feet
- Dimensions: 4.3x5.10
Heating
- Forced Air
Cooling
- Central Air
Appliances
- Included: Air-To-Air Exchanger, Dishwasher, Dryer, Exhaust Fan, Microwave, Range, Refrigerator, Washer
Features
- Basement: Block,Daylight,Drain Tiled,Finished,Full,Sump Pump,Walk-Out Access
- Has fireplace: No
Interior area
- Total structure area: 1,984
- Total interior livable area: 1,984 sqft
- Finished area above ground: 1,340
- Finished area below ground: 585
Property
Parking
- Total spaces: 3
- Parking features: Attached, Concrete, Garage Door Opener
- Attached garage spaces: 3
- Has uncovered spaces: Yes
- Details: Garage Door Height (7)
Accessibility
- Accessibility features: None
Features
- Levels: Three Level Split
Lot
- Size: 10,454 sqft
- Dimensions: 85 x 125
Details
- Foundation area: 644
- Parcel number: 109044001030
- Zoning description: Residential-Single Family
Construction
Type & style
- Home type: SingleFamily
- Property subtype: Single Family Residence
Materials
- Brick/Stone, Metal Siding, Vinyl Siding
- Roof: Age 8 Years or Less,Asphalt
Condition
- Age of Property: 7
- New construction: No
- Year built: 2018
Utilities & green energy
- Electric: 200+ Amp Service
- Gas: Natural Gas
- Sewer: City Sewer/Connected
- Water: City Water/Connected
Community & neighborhood
Location
- Region: Howard Lake
- Subdivision: Lake Ridge 2nd Add
HOA & financial
HOA
- Has HOA: No
Price history
| Date | Event | Price |
|---|---|---|
| 7/11/2024 | Sold | $332,000-3.8%$167/sqft |
Source: | ||
| 6/7/2024 | Pending sale | $345,000$174/sqft |
Source: | ||
| 5/9/2024 | Listed for sale | $345,000+54.5%$174/sqft |
Source: | ||
| 12/10/2018 | Sold | $223,300$113/sqft |
Source: | ||
Public tax history
| Year | Property taxes | Tax assessment |
|---|---|---|
| 2025 | $4,354 +3.5% | $324,500 +1% |
| 2024 | $4,208 +11.7% | $321,200 -1.2% |
| 2023 | $3,766 +20.2% | $325,000 +13.5% |
Find assessor info on the county website
Neighborhood: 55349
Nearby schools
GreatSchools rating
- 5/10Howard Lake Middle SchoolGrades: 5-8Distance: 3.3 mi
- 8/10Howard Lake-Waverly-Winsted Sec.Grades: 9-12Distance: 3.3 mi
- 4/10Humphrey Elementary SchoolGrades: PK-4Distance: 4.3 mi

Get pre-qualified for a loan
At Zillow Home Loans, we can pre-qualify you in as little as 5 minutes with no impact to your credit score.An equal housing lender. NMLS #10287.
Sell for more on Zillow
Get a free Zillow Showcase℠ listing and you could sell for .
$341,600
2% more+ $6,832
With Zillow Showcase(estimated)
$348,432

