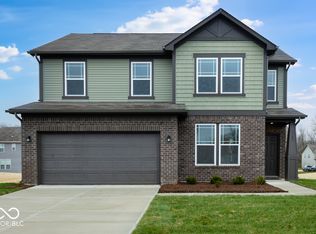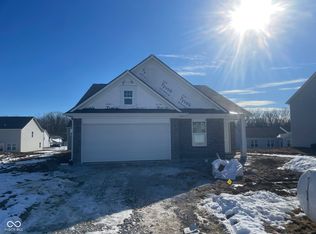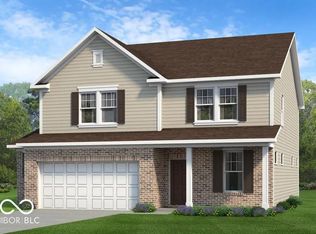Over 25 acres of land that have development potential! Utilities and municipals are on site. This would be a great area for a senior center, medical facility or a private community.
This property is off market, which means it's not currently listed for sale or rent on Zillow. This may be different from what's available on other websites or public sources.


