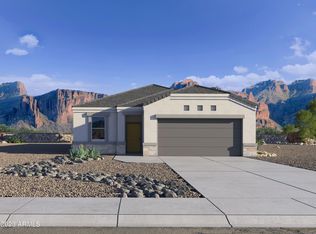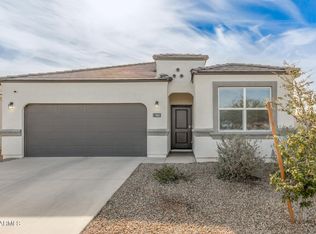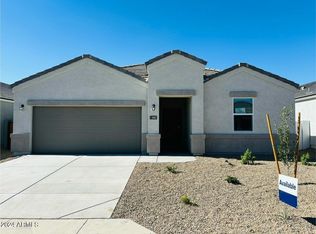Sold for $350,000
$350,000
5079 E Emery Rd, San Tan Valley, AZ 85143
3beds
2baths
1,452sqft
Single Family Residence
Built in 2023
5,404 Square Feet Lot
$344,500 Zestimate®
$241/sqft
$1,723 Estimated rent
Home value
$344,500
$317,000 - $376,000
$1,723/mo
Zestimate® history
Loading...
Owner options
Explore your selling options
What's special
Discover the charm of this 3 bed, 2 bath single-level home in the desirable Copper Basin! Starting with a lovely easy-care landscape, no neighbors across the street & a 2-car garage. Come inside to find a perfectly flowing open layout, making entertaining a bliss! Bountiful natural light, a neutral palette, tall ceilings, tile flooring in common areas, and plush carpet in bedrooms are some features that can't be left unsaid. The impressive kitchen boasts SS appliances, granite counters, wood shaker cabinetry, a walk-in pantry, recessed lighting, and an island w/breakfast bar. The main bedroom has an ensuite with dual granite sinks & a walk-in closet. The large backyard is your private retreat! Perfect for relaxation with a covered patio and an ideal spot for cozying up around a fire pit!
Zillow last checked: 8 hours ago
Listing updated: June 05, 2025 at 01:05am
Listed by:
Skyler Keyser 480-330-7216,
Keller Williams Realty Phoenix
Bought with:
Denise Roit, SA577583000
Gentry Real Estate
Source: ARMLS,MLS#: 6853890

Facts & features
Interior
Bedrooms & bathrooms
- Bedrooms: 3
- Bathrooms: 2
Heating
- Electric
Cooling
- Central Air, Programmable Thmstat
Features
- High Speed Internet, Granite Counters, Double Vanity, Breakfast Bar, 9+ Flat Ceilings, No Interior Steps, Kitchen Island, 3/4 Bath Master Bdrm
- Flooring: Carpet, Tile
- Windows: Low Emissivity Windows, Solar Screens, Double Pane Windows, Vinyl Frame
- Has basement: No
Interior area
- Total structure area: 1,452
- Total interior livable area: 1,452 sqft
Property
Parking
- Total spaces: 4
- Parking features: Garage Door Opener, Direct Access
- Garage spaces: 2
- Uncovered spaces: 2
Features
- Stories: 1
- Patio & porch: Covered
- Pool features: None
- Spa features: None
- Fencing: Block
Lot
- Size: 5,404 sqft
- Features: Desert Front, Gravel/Stone Front, Gravel/Stone Back, Auto Timer H2O Front
Details
- Parcel number: 21085083
Construction
Type & style
- Home type: SingleFamily
- Architectural style: Ranch
- Property subtype: Single Family Residence
Materials
- Stucco, Wood Frame, Painted
- Roof: Tile
Condition
- Year built: 2023
Details
- Builder name: DR Horton
Utilities & green energy
- Sewer: Private Sewer
- Water: Pvt Water Company
Community & neighborhood
Community
- Community features: Community Pool, Playground, Biking/Walking Path, Fitness Center
Location
- Region: San Tan Valley
- Subdivision: THE VILLAGE AT COPPER BASIN UNIT 5C-2 2017019533
HOA & financial
HOA
- Has HOA: Yes
- HOA fee: $91 monthly
- Services included: Maintenance Grounds
- Association name: Village Copper Basin
- Association phone: 602-957-9191
Other
Other facts
- Listing terms: Cash,Conventional,FHA,VA Loan
- Ownership: Fee Simple
Price history
| Date | Event | Price |
|---|---|---|
| 6/4/2025 | Sold | $350,000$241/sqft |
Source: | ||
| 4/18/2025 | Listed for sale | $350,000+1.2%$241/sqft |
Source: | ||
| 10/2/2023 | Sold | $345,810-1%$238/sqft |
Source: | ||
| 7/5/2023 | Pending sale | $349,240$241/sqft |
Source: | ||
| 6/26/2023 | Price change | $349,240+1.5%$241/sqft |
Source: | ||
Public tax history
| Year | Property taxes | Tax assessment |
|---|---|---|
| 2026 | $1,335 +2716.2% | $30,132 +3.8% |
| 2025 | $47 | $29,036 +1448.6% |
| 2024 | $47 +1.5% | $1,875 |
Find assessor info on the county website
Neighborhood: 85143
Nearby schools
GreatSchools rating
- 3/10Copper Basin K-8Grades: PK-8Distance: 0.9 mi
- 4/10Poston Butte High SchoolGrades: 7-12Distance: 3.1 mi
Schools provided by the listing agent
- Elementary: Copper Basin
- Middle: Copper Basin
- High: Poston Butte High School
- District: Florence Unified School District
Source: ARMLS. This data may not be complete. We recommend contacting the local school district to confirm school assignments for this home.
Get a cash offer in 3 minutes
Find out how much your home could sell for in as little as 3 minutes with a no-obligation cash offer.
Estimated market value$344,500
Get a cash offer in 3 minutes
Find out how much your home could sell for in as little as 3 minutes with a no-obligation cash offer.
Estimated market value
$344,500


