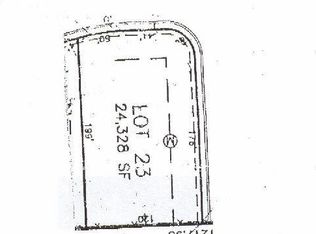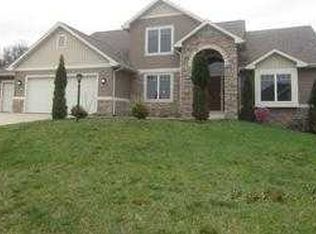This Cobus Ridge home is just like new. This open concept ranch offering 4 bedrooms, 2.5 baths (all tile) was built in 2006. The kitchen features custom cabinetry, stainless appliances, and solid surface counters as well as a dine in area and a breakfast bar. The living room has vaulted ceilings and a gas fireplace. Children will enjoy the jack n jill bathroom. The master bedroom includes a walk in closet, uplighting in the tray ceiling, and a large tiled bath with shower and soaking tub. All bathrooms solid surface counter tops and tile and large rec room on lower level. Hardwood floors Master bedroom, Office, Entrance, Halls, and Laundry. Country setting with wooded back lot. Laundry is on the main.
This property is off market, which means it's not currently listed for sale or rent on Zillow. This may be different from what's available on other websites or public sources.

