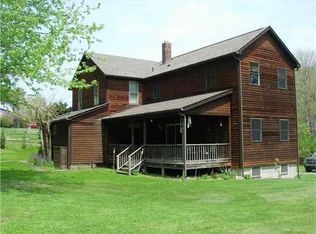Escape to this picture perfect farmhouse situated on 2.61 acres with lush landscaping & expansive outdoor entertaining space. Stately brick front with wraparound stamped concrete walkway leads to the oversized garage accessible through the attached breezeway. Absolutely stunning, must see interior; extended family room with exposed brick walls and maple hardwood floors gives easy access to the covered rear deck. Well appointed kitchen boasts granite counters, ample cabinets & dazzling tin backsplash - outdoor entertaining made easy with sliding doors to the two tiered side deck. Decorative fireplaces are well showcased in both the formal dining and living rooms. Lavish owner's suite, designed with detail includes massive soaking tub, glass shower, dual vanity sink and walk-in closet. Second floor laundry with secondary hot water supply. Two additional well sized bedrooms on the upper level each have decorative fireplaces and are loaded with natural sunlight.
This property is off market, which means it's not currently listed for sale or rent on Zillow. This may be different from what's available on other websites or public sources.

