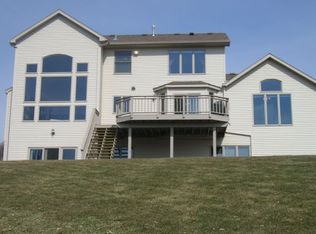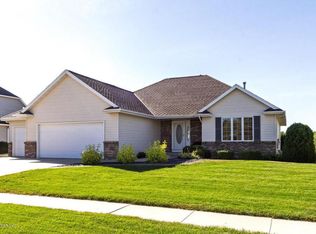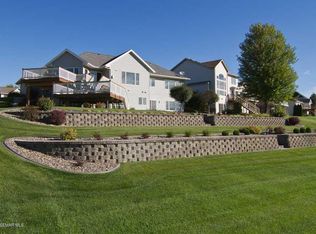Closed
$515,000
5078 Nicklaus Dr NW, Rochester, MN 55901
4beds
3,451sqft
Single Family Residence
Built in 1998
0.42 Acres Lot
$520,000 Zestimate®
$149/sqft
$3,202 Estimated rent
Home value
$520,000
$484,000 - $556,000
$3,202/mo
Zestimate® history
Loading...
Owner options
Explore your selling options
What's special
This listing is made possible by a career opportunity the sellers couldn't pass up and is now available for its next owner. Who wouldn't want to enjoy the prestige of golf course living? The abundance of natural light and views in this 4 bed, 4 bath home are simply spectacular! The home boasts nearly 3800 sq ft of well-designed living space, sweeping views of the Northern Hills Golf Course fairways, easy access to schools, school bus stops, public transportation and the Douglas Trail. You even get your very own sledding hill! Noteworthy updates include: remodeled primary bathroom, powder room and office, LL floors and patio door, new water heater and AC/furnace/humidifier. There is also an option for a 5th bedroom in the lower level, per original blueprints.
Zillow last checked: 8 hours ago
Listing updated: December 22, 2025 at 11:53am
Listed by:
Carrie Brand 507-923-1671,
Keller Williams Premier Realty
Bought with:
Josh Huglen
Real Broker, LLC.
Source: NorthstarMLS as distributed by MLS GRID,MLS#: 6780203
Facts & features
Interior
Bedrooms & bathrooms
- Bedrooms: 4
- Bathrooms: 4
- Full bathrooms: 1
- 3/4 bathrooms: 2
- 1/2 bathrooms: 1
Bedroom
- Level: Upper
Bedroom 2
- Level: Upper
Bedroom 3
- Level: Upper
Bedroom 4
- Level: Lower
Primary bathroom
- Level: Upper
Bathroom
- Level: Main
Bathroom
- Level: Upper
Bathroom
- Level: Lower
Family room
- Level: Main
Kitchen
- Level: Main
Laundry
- Level: Upper
Living room
- Level: Main
Office
- Level: Main
Recreation room
- Level: Lower
Heating
- Forced Air
Cooling
- Central Air
Appliances
- Included: Dishwasher, Disposal, Dryer, Microwave, Range, Refrigerator, Stainless Steel Appliance(s), Washer, Water Softener Owned
Features
- Basement: Egress Window(s),Finished,Full,Storage Space,Walk-Out Access
- Number of fireplaces: 2
- Fireplace features: Family Room, Free Standing, Gas
Interior area
- Total structure area: 3,451
- Total interior livable area: 3,451 sqft
- Finished area above ground: 2,304
- Finished area below ground: 1,147
Property
Parking
- Total spaces: 2
- Parking features: Attached, Garage, Insulated Garage
- Attached garage spaces: 2
Accessibility
- Accessibility features: None
Features
- Levels: Two
- Stories: 2
- Patio & porch: Patio
- Fencing: None
Lot
- Size: 0.42 Acres
- Dimensions: 85 x 228 x 88 x 205
- Features: On Golf Course
Details
- Foundation area: 1416
- Parcel number: 741723055441
- Zoning description: Residential-Single Family
Construction
Type & style
- Home type: SingleFamily
- Property subtype: Single Family Residence
Materials
- Foundation: Wood
- Roof: Age Over 8 Years
Condition
- New construction: No
- Year built: 1998
Utilities & green energy
- Gas: Natural Gas
- Sewer: City Sewer/Connected
- Water: City Water/Connected
Community & neighborhood
Location
- Region: Rochester
- Subdivision: Golf View Estates 3rd
HOA & financial
HOA
- Has HOA: No
Price history
| Date | Event | Price |
|---|---|---|
| 12/22/2025 | Sold | $515,000-1.9%$149/sqft |
Source: | ||
| 11/21/2025 | Pending sale | $525,000$152/sqft |
Source: | ||
| 9/20/2025 | Price change | $525,000-6.3%$152/sqft |
Source: | ||
| 8/30/2025 | Listed for sale | $560,000+0%$162/sqft |
Source: | ||
| 8/18/2025 | Listing removed | $559,900$162/sqft |
Source: | ||
Public tax history
| Year | Property taxes | Tax assessment |
|---|---|---|
| 2025 | $7,120 +11.5% | $535,100 +5.4% |
| 2024 | $6,388 | $507,600 +0.3% |
| 2023 | -- | $506,000 +1.5% |
Find assessor info on the county website
Neighborhood: 55901
Nearby schools
GreatSchools rating
- 8/10George W. Gibbs Elementary SchoolGrades: PK-5Distance: 0.9 mi
- 3/10Dakota Middle SchoolGrades: 6-8Distance: 1.5 mi
- 5/10John Marshall Senior High SchoolGrades: 8-12Distance: 3.7 mi
Schools provided by the listing agent
- Elementary: George Gibbs
- Middle: Dakota
- High: John Marshall
Source: NorthstarMLS as distributed by MLS GRID. This data may not be complete. We recommend contacting the local school district to confirm school assignments for this home.
Get a cash offer in 3 minutes
Find out how much your home could sell for in as little as 3 minutes with a no-obligation cash offer.
Estimated market value$520,000
Get a cash offer in 3 minutes
Find out how much your home could sell for in as little as 3 minutes with a no-obligation cash offer.
Estimated market value
$520,000


