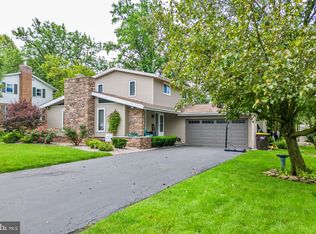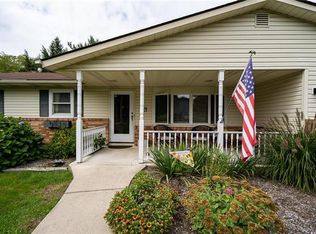Sold for $430,000
$430,000
5078 Hampshire Rd, Center Valley, PA 18034
4beds
2,325sqft
Single Family Residence
Built in 1965
0.32 Acres Lot
$483,400 Zestimate®
$185/sqft
$2,720 Estimated rent
Home value
$483,400
$459,000 - $508,000
$2,720/mo
Zestimate® history
Loading...
Owner options
Explore your selling options
What's special
Now available in Upper Saucon Township, this meticulously maintained 4 BR 2.5 bath home in Southern Lehigh School District is
awaiting its new owners. Features include beautiful hardwoods, an eat-in kitchen, stainless steel appliances, light and bright oversized living room on the upper level, and a formal dining room. As you head down to the lower level you'll find a spacious family room with a wood burning fireplace, a bedroom with a walk-in closet, laundry/mud room with a walkout to the backyard. Outdoors you will find a patio, beautiful mature landscaping, and the utmost privacy. New siding, house and shed roofs were replaced in 2019. This home is conveniently located to Saucon Valley Country Club, The Promenade Shops at Saucon Valley, the Saucon Valley Rail Trail, major roadways, schools, restaurants, parks and shops. Schedule your showing today!
Zillow last checked: 8 hours ago
Listing updated: November 01, 2023 at 07:51am
Listed by:
Dan Witt 610-462-3280,
Keller Williams Allentown
Bought with:
Tiffany A. Nelson, RS344320
BHHS Fox & Roach - Allentown
Source: GLVR,MLS#: 724331 Originating MLS: Lehigh Valley MLS
Originating MLS: Lehigh Valley MLS
Facts & features
Interior
Bedrooms & bathrooms
- Bedrooms: 4
- Bathrooms: 3
- Full bathrooms: 2
- 1/2 bathrooms: 1
Primary bedroom
- Description: En-suite, HW floors
- Level: First
- Dimensions: 14.00 x 12.00
Bedroom
- Description: W2W carpet, WIC
- Level: Lower
- Dimensions: 13.00 x 13.00
Primary bathroom
- Description: Tile floors
- Level: First
- Dimensions: 7.00 x 4.00
Dining room
- Description: HW floors, chandelier
- Level: First
- Dimensions: 13.00 x 11.00
Family room
- Description: W2W carpet, WBFP, recessed lighting
- Level: Lower
- Dimensions: 19.00 x 14.00
Other
- Description: Linoleum floors
- Level: First
- Dimensions: 12.00 x 5.00
Kitchen
- Description: Eat-in, SS appliances, double oven, recessed lighting, linoleum
- Level: First
- Dimensions: 15.00 x 13.00
Laundry
- Description: Linoleum floors, wash tub
- Level: Lower
- Dimensions: 10.00 x 8.00
Living room
- Description: HW floors, recessed lighting, track lighting, accent wall
- Level: First
- Dimensions: 14.00 x 23.00
Heating
- Baseboard, Electric, Heat Pump, Radiant
Cooling
- Central Air, Wall Unit(s)
Appliances
- Included: Built-In Oven, Double Oven, Dryer, Dishwasher, Electric Cooktop, Electric Water Heater, Disposal, Microwave, Refrigerator, Washer
- Laundry: Lower Level
Features
- Attic, Eat-in Kitchen, Family Room Lower Level, Mud Room, Storage, Utility Room
- Flooring: Carpet, Hardwood, Linoleum, Tile
- Basement: Exterior Entry,Full,Finished,Other,Walk-Out Access
- Has fireplace: Yes
- Fireplace features: Family Room, Lower Level
Interior area
- Total interior livable area: 2,325 sqft
- Finished area above ground: 2,325
- Finished area below ground: 0
Property
Parking
- Total spaces: 2
- Parking features: Attached, Driveway, Garage, Off Street, On Street
- Attached garage spaces: 2
- Has uncovered spaces: Yes
Features
- Stories: 2
- Patio & porch: Patio
- Exterior features: Patio, Shed
Lot
- Size: 0.32 Acres
- Features: Corner Lot
Details
- Additional structures: Shed(s)
- Parcel number: 641476679032001
- Zoning: R-2-SUBURBAN RESIDENTIAL
- Special conditions: None
Construction
Type & style
- Home type: SingleFamily
- Architectural style: Bi-Level
- Property subtype: Single Family Residence
Materials
- Brick, Vinyl Siding
- Roof: Asphalt,Fiberglass
Condition
- Year built: 1965
Utilities & green energy
- Electric: 200+ Amp Service, Circuit Breakers
- Sewer: Public Sewer
- Water: Public
Community & neighborhood
Security
- Security features: Smoke Detector(s)
Location
- Region: Center Valley
- Subdivision: Saucon Valley Estate
Other
Other facts
- Listing terms: Cash,Conventional,FHA,VA Loan
- Ownership type: Fee Simple
Price history
| Date | Event | Price |
|---|---|---|
| 10/31/2023 | Sold | $430,000-3.4%$185/sqft |
Source: | ||
| 9/27/2023 | Pending sale | $445,000$191/sqft |
Source: | ||
| 9/20/2023 | Listed for sale | $445,000+58.9%$191/sqft |
Source: | ||
| 9/29/2017 | Sold | $280,000-3.4%$120/sqft |
Source: | ||
| 7/17/2017 | Listed for sale | $289,900+6.4%$125/sqft |
Source: Boutique One Properties LLC #553022 Report a problem | ||
Public tax history
| Year | Property taxes | Tax assessment |
|---|---|---|
| 2025 | $5,505 +2% | $237,900 |
| 2024 | $5,397 +1.2% | $237,900 |
| 2023 | $5,331 | $237,900 |
Find assessor info on the county website
Neighborhood: 18034
Nearby schools
GreatSchools rating
- 9/10Hopewell El SchoolGrades: K-3Distance: 0.6 mi
- 8/10Southern Lehigh Middle SchoolGrades: 7-8Distance: 0.7 mi
- 8/10Southern Lehigh Senior High SchoolGrades: 9-12Distance: 0.8 mi
Schools provided by the listing agent
- Elementary: Hopewell
- Middle: Southern Lehigh
- High: Southern Lehigh
- District: Southern Lehigh
Source: GLVR. This data may not be complete. We recommend contacting the local school district to confirm school assignments for this home.

Get pre-qualified for a loan
At Zillow Home Loans, we can pre-qualify you in as little as 5 minutes with no impact to your credit score.An equal housing lender. NMLS #10287.

