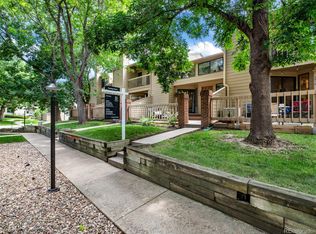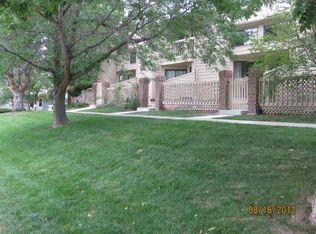Sold for $374,000 on 07/02/24
$374,000
5078 Buckingham Road, Boulder, CO 80301
2beds
1,057sqft
Townhouse
Built in 1984
-- sqft lot
$371,400 Zestimate®
$354/sqft
$2,114 Estimated rent
Home value
$371,400
$345,000 - $401,000
$2,114/mo
Zestimate® history
Loading...
Owner options
Explore your selling options
What's special
AMAZING OPPORTUNITY!! This charming abode offers an idyllic retreat for those seeking both convenience and serenity. Step inside to discover a thoughtfully designed 2-bedroom, 1.5-bathroom sanctuary featuring an airy open-concept great room. Immerse yourself in the heart of the home, where a fully remodeled kitchen awaits, boasting modern elegance and functionality. Experience the epitome of comfort and style in this inviting haven, where every detail exudes warmth and sophistication. This listing boasts the allure of new windows, and newer furnace and AC units, ensuring optimal comfort year-round. Step onto newer carpeting that adds a touch of luxury, completing this home's inviting ambiance. Finally, enjoy the convenience of being just a short drive away from either downtown Boulder or Longmont, offering the perfect blend of urban excitement and suburban charm to suit your preference. Embrace the outdoors with nearby walking trails and expansive open spaces, perfect for leisurely strolls, amazing biking paths or invigorating hikes.
Zillow last checked: 8 hours ago
Listing updated: August 01, 2024 at 08:12am
Listed by:
Holly Couture 303-459-2162 realestate@thecouturegroup.com,
eXp Realty, LLC,
Kelly Berger 720-780-0417,
eXp Realty, LLC
Bought with:
Craig Halborg, 40023644
Colo Real Estate Corp
Source: REcolorado,MLS#: 4131182
Facts & features
Interior
Bedrooms & bathrooms
- Bedrooms: 2
- Bathrooms: 2
- Full bathrooms: 1
- 1/2 bathrooms: 1
- Main level bathrooms: 1
Primary bedroom
- Description: Primary Bedroom With Walk-In Closet
- Level: Upper
- Area: 156 Square Feet
- Dimensions: 10 x 15.6
Bedroom
- Level: Upper
- Area: 112.8 Square Feet
- Dimensions: 9.4 x 12
Bathroom
- Description: Remodeled Half Bath On Main Level
- Level: Main
- Area: 17.43 Square Feet
- Dimensions: 2.1 x 8.3
Bathroom
- Level: Upper
- Area: 51.94 Square Feet
- Dimensions: 8.5 x 6.11
Kitchen
- Description: Fully Remodeled Kitchen With Granite
- Level: Main
- Area: 144.97 Square Feet
- Dimensions: 13.3 x 10.9
Laundry
- Description: In Closet Of Secondary Bedroom
- Level: Upper
- Area: 29.59 Square Feet
- Dimensions: 4.11 x 7.2
Living room
- Description: Open Concept Living Room
- Level: Main
- Area: 194.92 Square Feet
- Dimensions: 10.2 x 19.11
Heating
- Forced Air
Cooling
- Central Air
Appliances
- Included: Cooktop, Dishwasher, Disposal, Dryer, Gas Water Heater, Oven, Refrigerator, Washer
- Laundry: In Unit, Laundry Closet
Features
- Eat-in Kitchen, Granite Counters, Tile Counters, Walk-In Closet(s)
- Flooring: Carpet, Laminate, Tile
- Windows: Double Pane Windows, Triple Pane Windows
- Has basement: No
- Number of fireplaces: 1
- Fireplace features: Living Room
- Common walls with other units/homes: 2+ Common Walls
Interior area
- Total structure area: 1,057
- Total interior livable area: 1,057 sqft
- Finished area above ground: 1,057
Property
Parking
- Total spaces: 4
- Parking features: Concrete, Storage, Underground
- Details: Off Street Spaces: 2, Reserved Spaces: 2
Features
- Levels: Two
- Stories: 2
- Patio & porch: Covered, Front Porch
- Exterior features: Balcony
Lot
- Features: Open Space
Details
- Parcel number: R0101052
- Zoning: MF
- Special conditions: Standard
Construction
Type & style
- Home type: Townhouse
- Architectural style: Contemporary
- Property subtype: Townhouse
- Attached to another structure: Yes
Materials
- Concrete, Frame
- Foundation: Concrete Perimeter
- Roof: Unknown
Condition
- Updated/Remodeled
- Year built: 1984
Utilities & green energy
- Water: Private
- Utilities for property: Cable Available, Electricity Connected, Natural Gas Connected, Phone Available
Community & neighborhood
Security
- Security features: Carbon Monoxide Detector(s), Smoke Detector(s)
Location
- Region: Boulder
- Subdivision: Fountain Greens
HOA & financial
HOA
- Has HOA: Yes
- HOA fee: $345 monthly
- Services included: Reserve Fund, Maintenance Grounds, Maintenance Structure, Recycling, Sewer, Snow Removal, Trash, Water
- Association name: Haven Community
- Association phone: 303-530-0700
Other
Other facts
- Listing terms: 1031 Exchange,Cash,Conventional,FHA,VA Loan
- Ownership: Individual
Price history
| Date | Event | Price |
|---|---|---|
| 7/2/2024 | Sold | $374,000-1.3%$354/sqft |
Source: | ||
| 6/10/2024 | Pending sale | $379,000$359/sqft |
Source: | ||
| 5/22/2024 | Price change | $379,000-2.8%$359/sqft |
Source: | ||
| 5/7/2024 | Listed for sale | $390,000$369/sqft |
Source: | ||
| 5/6/2024 | Pending sale | $390,000$369/sqft |
Source: | ||
Public tax history
| Year | Property taxes | Tax assessment |
|---|---|---|
| 2025 | $2,434 +1.7% | $29,138 -2.2% |
| 2024 | $2,394 -1.5% | $29,786 -1% |
| 2023 | $2,429 +4.8% | $30,075 +21.7% |
Find assessor info on the county website
Neighborhood: Gunbarrel
Nearby schools
GreatSchools rating
- 7/10Heatherwood Elementary SchoolGrades: PK-5Distance: 0.7 mi
- 6/10Nevin Platt Middle SchoolGrades: 6-8Distance: 4.6 mi
- 10/10Boulder High SchoolGrades: 9-12Distance: 6.1 mi
Schools provided by the listing agent
- Elementary: Heatherwood
- Middle: Platt
- High: Fairview
- District: Boulder Valley RE 2
Source: REcolorado. This data may not be complete. We recommend contacting the local school district to confirm school assignments for this home.
Get a cash offer in 3 minutes
Find out how much your home could sell for in as little as 3 minutes with a no-obligation cash offer.
Estimated market value
$371,400
Get a cash offer in 3 minutes
Find out how much your home could sell for in as little as 3 minutes with a no-obligation cash offer.
Estimated market value
$371,400

