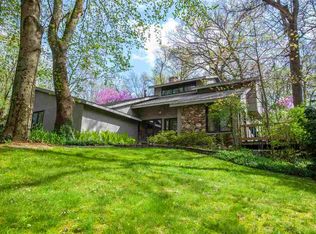Closed
$460,000
50777 Ridgemoor Way, Granger, IN 46530
4beds
3,378sqft
Single Family Residence
Built in 1977
0.46 Acres Lot
$490,300 Zestimate®
$--/sqft
$4,247 Estimated rent
Home value
$490,300
$427,000 - $559,000
$4,247/mo
Zestimate® history
Loading...
Owner options
Explore your selling options
What's special
Welcome to this charming two-story home nestled in the popular Knollwood community. This residence boasts a spacious floor plan that is perfect for comfortable living and entertaining. You are greeted by a large foyer adorned with beautiful hardwood floors, open eat-in kitchen, a delightful space for entertaining. The formal dining room and family room are connected by pocket doors, and the family room is highlighted by large bay windows that allow natural light to flood the space. On the second level, you'll find a primary suite, along with three additional bedrooms, each offering ample closet space. The second floor also includes a full bath. The third floor offers a versatile room that can be used as a fifth bedroom, playroom, or office, providing flexibility to suit your needs. The finished walk- out lower level features a spacious family room with a cozy gas fireplace and another full bath. Step outside to the large patio deck, perfect for relaxing or entertaining guests. This home is conveniently located close to Knollwood Country Club, shopping, dining, the toll road, and Notre Dame, offering all the conveniences of the local community. Schedule your private showing today!
Zillow last checked: 8 hours ago
Listing updated: September 11, 2024 at 07:29am
Listed by:
Stephen Bizzaro Ofc:574-207-7777,
Howard Hanna SB Real Estate
Bought with:
Chelssie E Urankar, RB22002491
Brick Built Real Estate
Source: IRMLS,MLS#: 202423528
Facts & features
Interior
Bedrooms & bathrooms
- Bedrooms: 4
- Bathrooms: 4
- Full bathrooms: 3
- 1/2 bathrooms: 1
Bedroom 1
- Level: Upper
Bedroom 2
- Level: Upper
Heating
- Forced Air
Cooling
- Central Air
Appliances
- Included: Dishwasher, Refrigerator, Gas Range
Features
- Breakfast Bar, Eat-in Kitchen, Entrance Foyer, Kitchen Island
- Basement: Partial,Partially Finished
- Number of fireplaces: 2
- Fireplace features: Family Room, Basement
Interior area
- Total structure area: 3,528
- Total interior livable area: 3,378 sqft
- Finished area above ground: 2,410
- Finished area below ground: 968
Property
Parking
- Total spaces: 2
- Parking features: Detached
- Garage spaces: 2
Features
- Levels: Two
- Stories: 2
- Patio & porch: Deck Covered, Covered, Patio
Lot
- Size: 0.46 Acres
- Dimensions: 157x200
- Features: Few Trees, Rolling Slope
Details
- Parcel number: 710408427038.000003
Construction
Type & style
- Home type: SingleFamily
- Architectural style: Traditional
- Property subtype: Single Family Residence
Materials
- Vinyl Siding
Condition
- New construction: No
- Year built: 1977
Utilities & green energy
- Sewer: Septic Tank
- Water: Well
Community & neighborhood
Location
- Region: Granger
- Subdivision: Knollwood
Other
Other facts
- Listing terms: Cash,Conventional
Price history
| Date | Event | Price |
|---|---|---|
| 9/10/2024 | Sold | $460,000-2.1% |
Source: | ||
| 7/25/2024 | Pending sale | $470,000 |
Source: | ||
| 7/13/2024 | Listed for sale | $470,000 |
Source: | ||
| 6/27/2024 | Pending sale | $470,000 |
Source: | ||
| 6/26/2024 | Listed for sale | $470,000+124.9% |
Source: | ||
Public tax history
| Year | Property taxes | Tax assessment |
|---|---|---|
| 2024 | $4,438 -8.3% | $496,700 +25.5% |
| 2023 | $4,837 +51.7% | $395,700 +0.4% |
| 2022 | $3,188 +9.1% | $394,200 +50.3% |
Find assessor info on the county website
Neighborhood: 46530
Nearby schools
GreatSchools rating
- 7/10Swanson Traditional SchoolGrades: PK-5Distance: 2.2 mi
- 3/10Clay Intermediate CenterGrades: PK-8Distance: 3.2 mi
- 2/10Clay High SchoolGrades: 9-12Distance: 2.6 mi
Schools provided by the listing agent
- Elementary: Swanson
- Middle: Edison
- High: Riley
- District: South Bend Community School Corp.
Source: IRMLS. This data may not be complete. We recommend contacting the local school district to confirm school assignments for this home.
Get pre-qualified for a loan
At Zillow Home Loans, we can pre-qualify you in as little as 5 minutes with no impact to your credit score.An equal housing lender. NMLS #10287.
